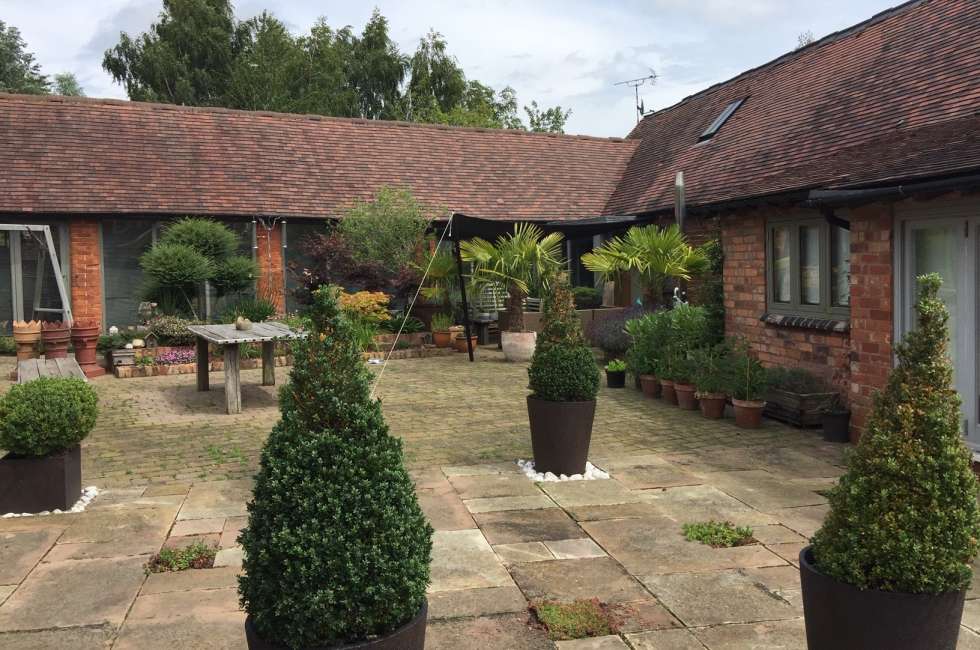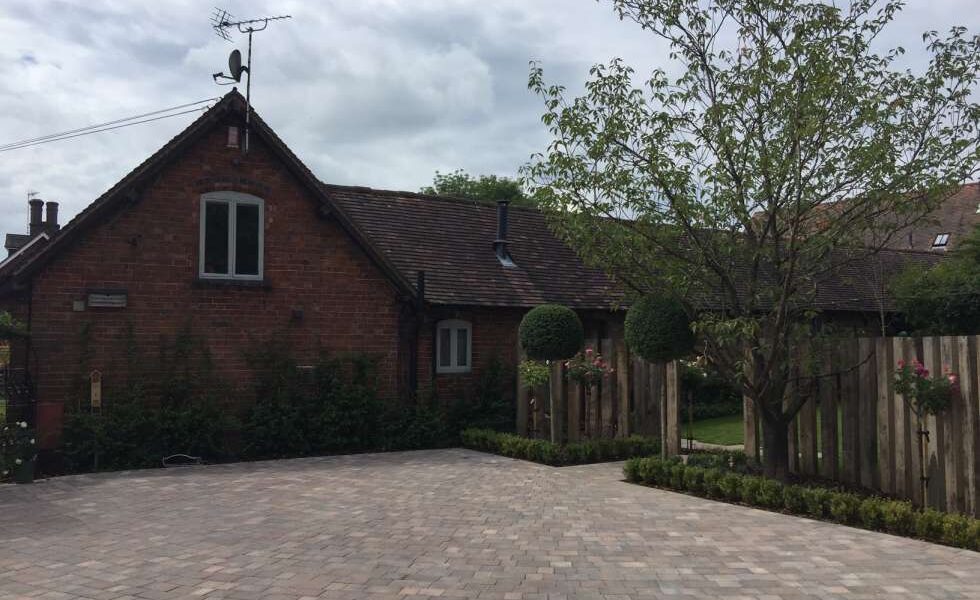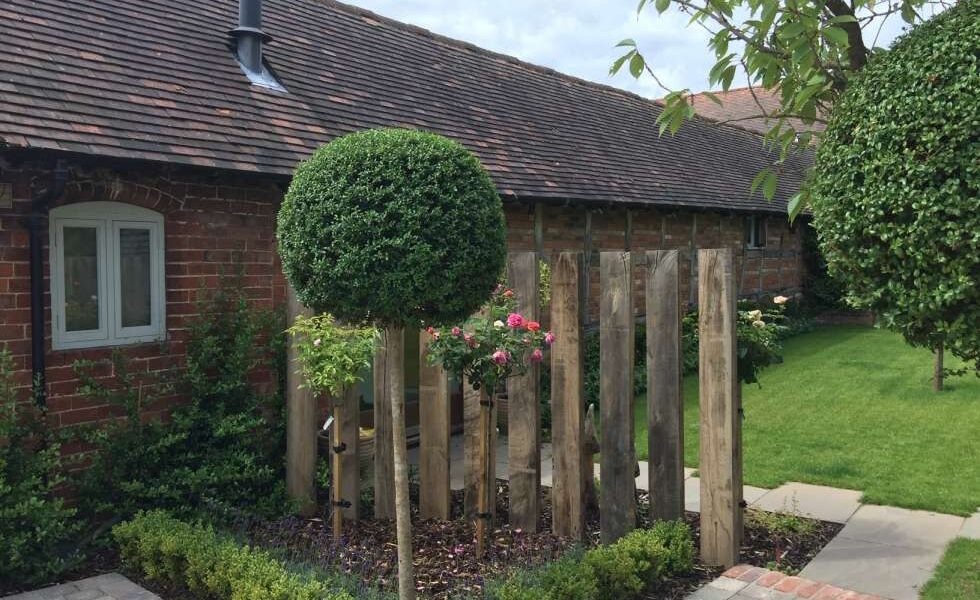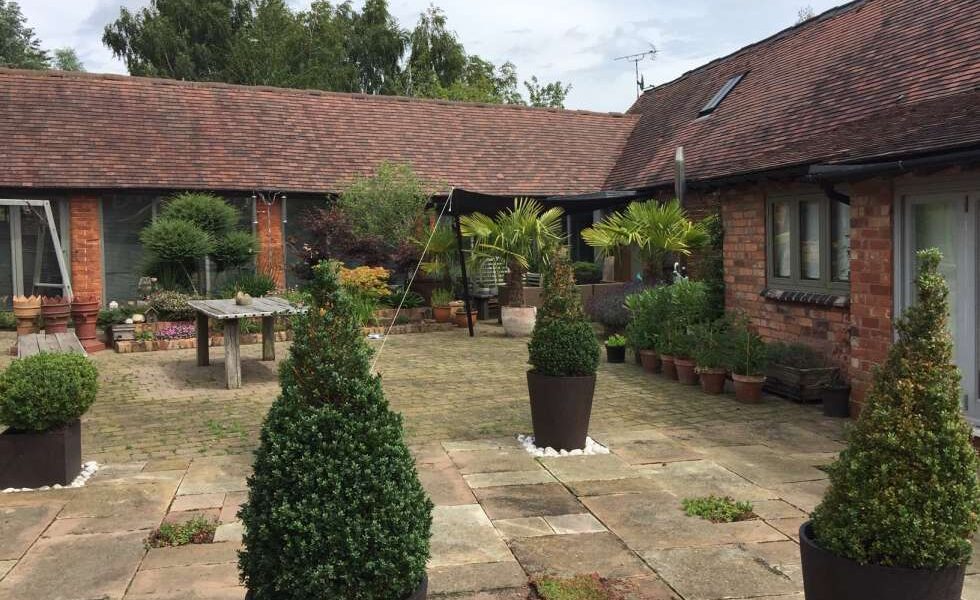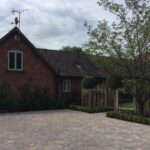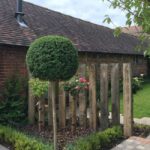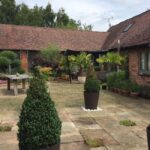The Project
The original building was an old dairy farm milking shed that fell away down the natural slope of the land.
Despite its agricultural use right up until the time of conversion it had been constructed with lovely brickwork detailing. The L shaped building also formed a natural courtyard which the client wanted to make the most of.
Our client on this project was a well-respected local architect who had designed a scheme that really maintained the rural appearance of the building while introducing modern finishes and construction methods.
In order to make the building habitable it had to be underpinned all of the way round and then the floors excavated and waterproofed in order to achieve the relevant u values for modern building regulations. The challenge before this however was breaking out all of the old reinforced concrete milking troughs that covered a large area of the floors and walls without damaging the structure.
Once the building was stripped back our team worked with the architect to source reclaimed materials to maintain the external features of the building and then the internals were constructed to his specification. The project was delivered on time and within the budget
TESTIMONIAL
Converting this old dairy into a contemporary living space was a fantastic project. Breaking out all the concrete feeding troughs and floors was a task the team are glad they don’t have to do everyday.
Commercial Director

