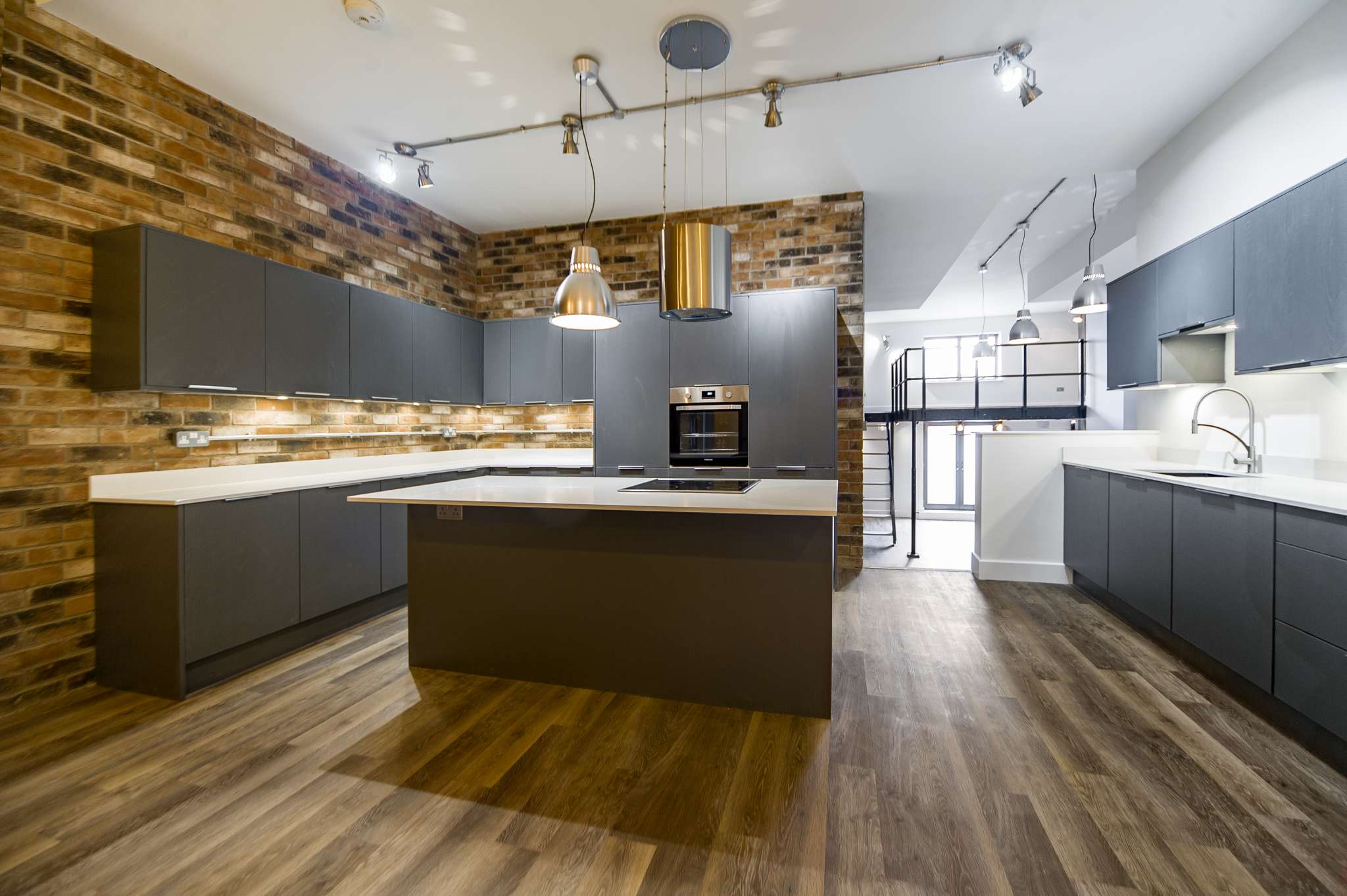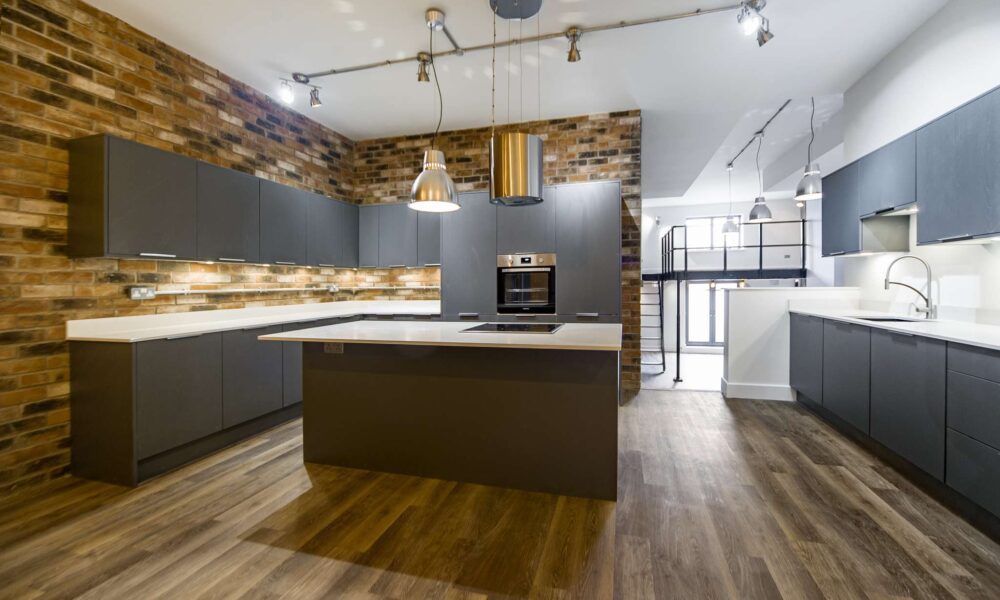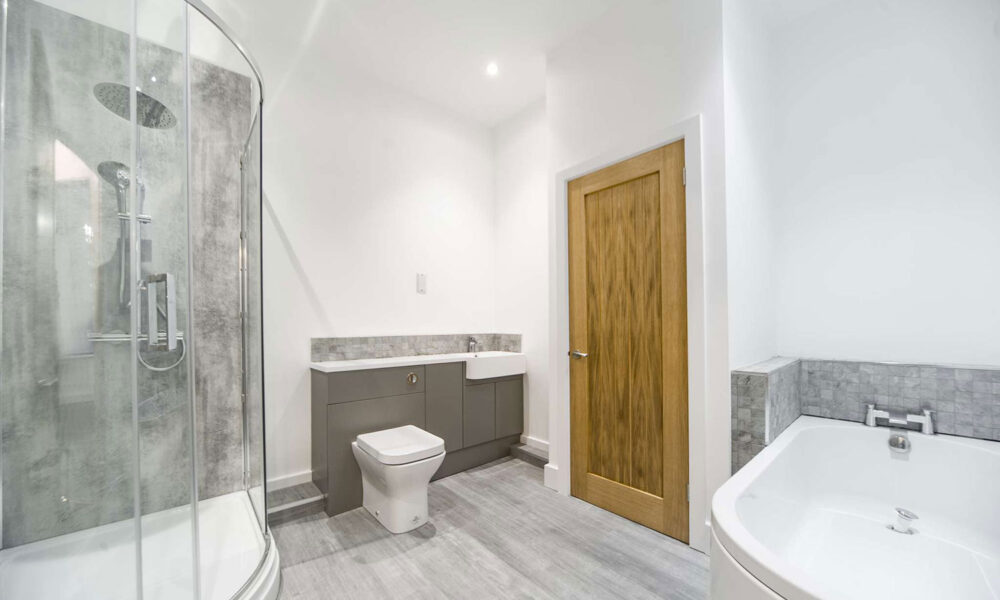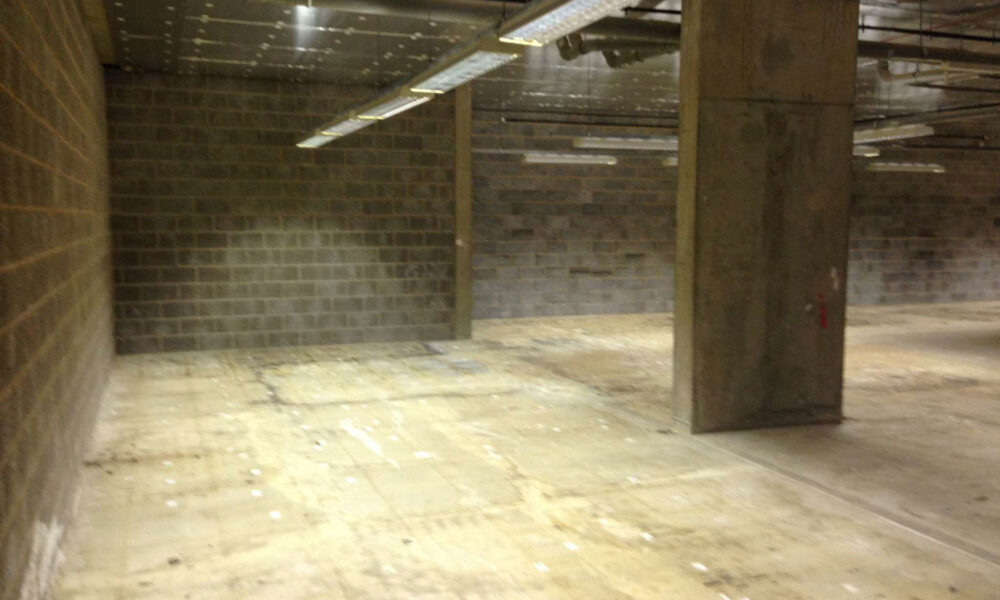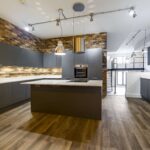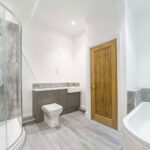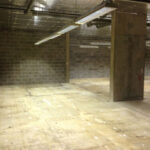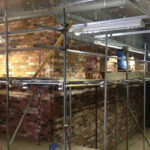The Project
A conversion of two empty, large city centre commercial units, into four luxury apartments. When we took on the project, the interior was in its original unfinished state, consisting of concrete block walls and a re-enforced concrete floor slabs and ceilings. We constructed fire barrier party walls between the new dwellings. Cut out new door/window openings and installed high security pas24 aluminium frames and windows. Internal wall heights averaged 3.2 meters in height. Going up to 4.6 meters in one apartment. A mixture of acoustic interior walls and reclaimed brick walls were constructed throughout. With no gas in the building, energy efficient electric heating and water cylinders were installed. The interiors were finished to a very high specification. Exteriors were finished in monocouche rendering.
The difficulties we encountered on this project, centred around its city centre location and the fact that 55 residential properties were occupied, in the floors above. Also the fact that the units original designed usage, was intended to be shops. This meant that getting services and drainage in the right places for residential dwellings, was a major task.
A constant managing of deliveries and general site access/parking, was crucial to dealing with the heavily restrictive city centre location. To avoid having a detrimental impact on neighbouring properties, noise and dust control was monitored daily. We proudly didn’t receive a single complaint from the surrounding residents.
TESTIMONIAL
The quality of finish by Hawker Construction on these luxury apartments really brought our vision to life
Sherborne Street Project Director

