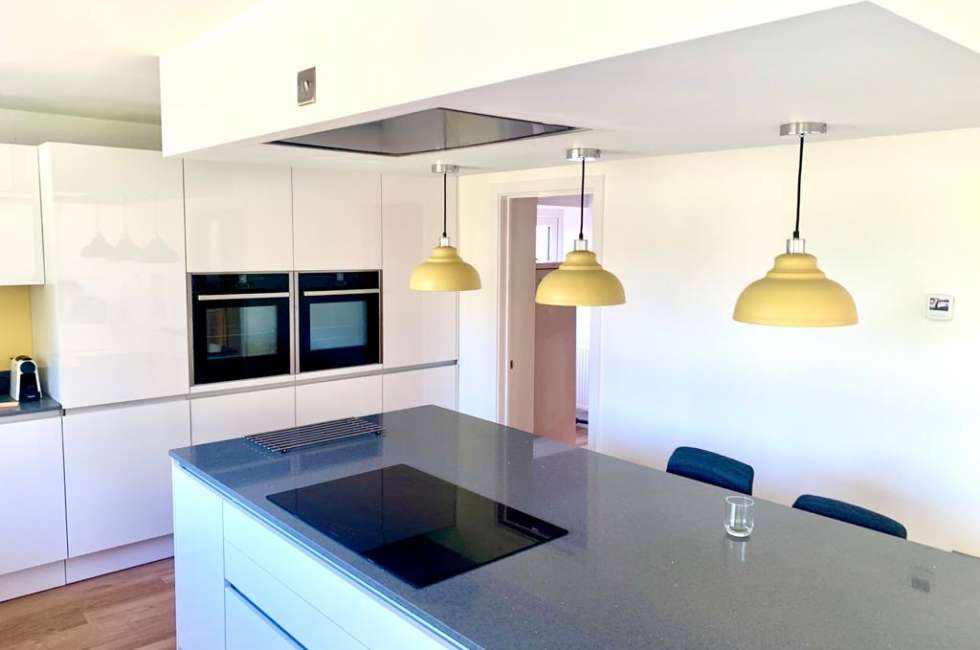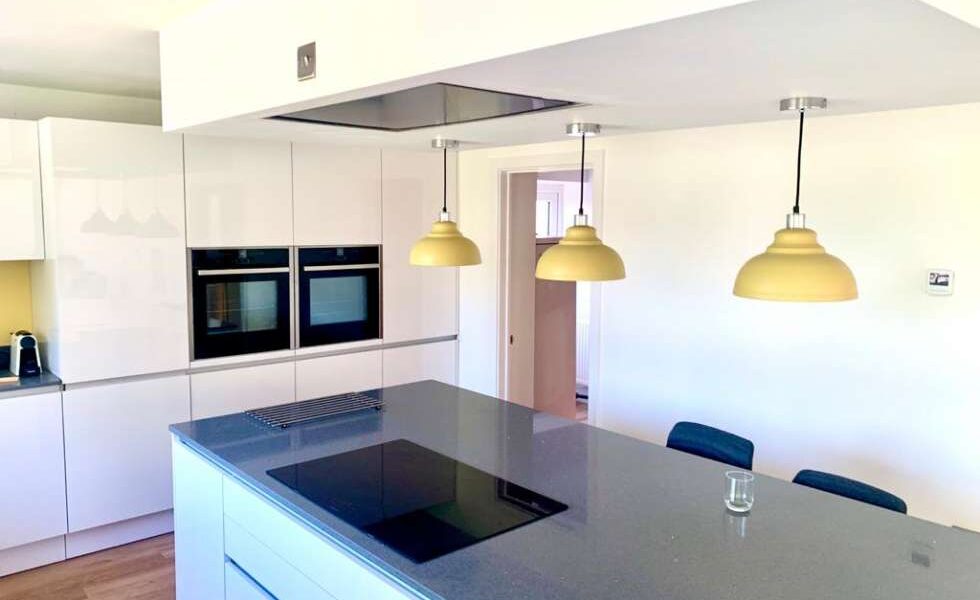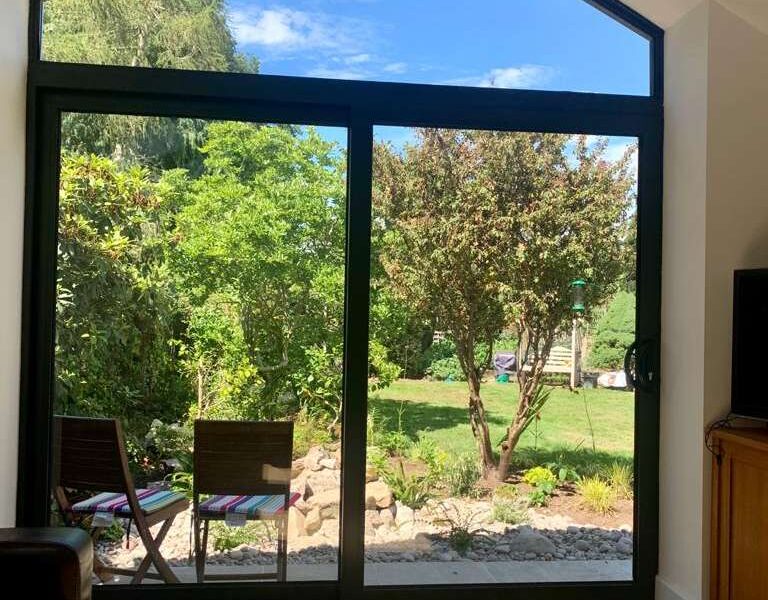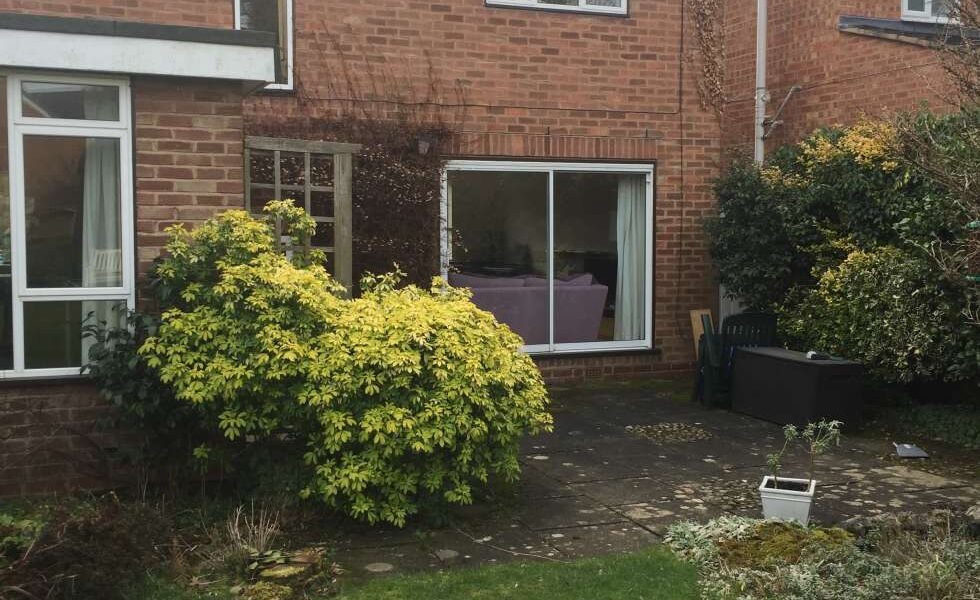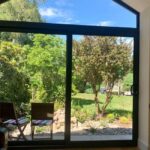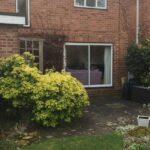The Project
This is a two story side and rear extension, adding two new en suite bathrooms, extending two existing bedrooms and creating a large kitchen and family living area whilst at the same time refurbishing the family bathroom, upstairs landing, lounge, study and utility room.
This involved extensive structural alterations, to not only build in steelwork to support the works we were carrying out, but also to provide the potential for our client to convert the loft space at a later date.
We re-plastered throughout the property, re-glazed, including two sets of large sliding doors at the rear, completed the installation of a new central heating and under floor heating system, in the kitchen and family room area.
New internal oak doors were fitted, as well as balustrades and spindles to the staircase, to complete the hall stairs and landing area.
The property was situated on a busy road with limited parking and access which was a challenge. We overcame this by creating a parking/delivery schedule for all works being carried out. We also had to crane in steels from the street to the back of the property as there was no other route.
As the clients needed to move back into the property before things were finalised, we did all we could to facilitate this. Areas of the house were partitioned off to ensure there was adequate living space whilst work continued.
TESTIMONIAL
We were really please with how our build project turned out and very happy with end result. We feel Hawkers added value and came up with suggestions where we either hit an unexpected problem or just in terms of improving on a particular aspect of the build. We also found having a Project Manager made the whole process much easier and less stressful for us and we found all of the team who worked on our project very friendly and courteous. We would certainly work with Hawkers again
Mr & Mrs Mochan

