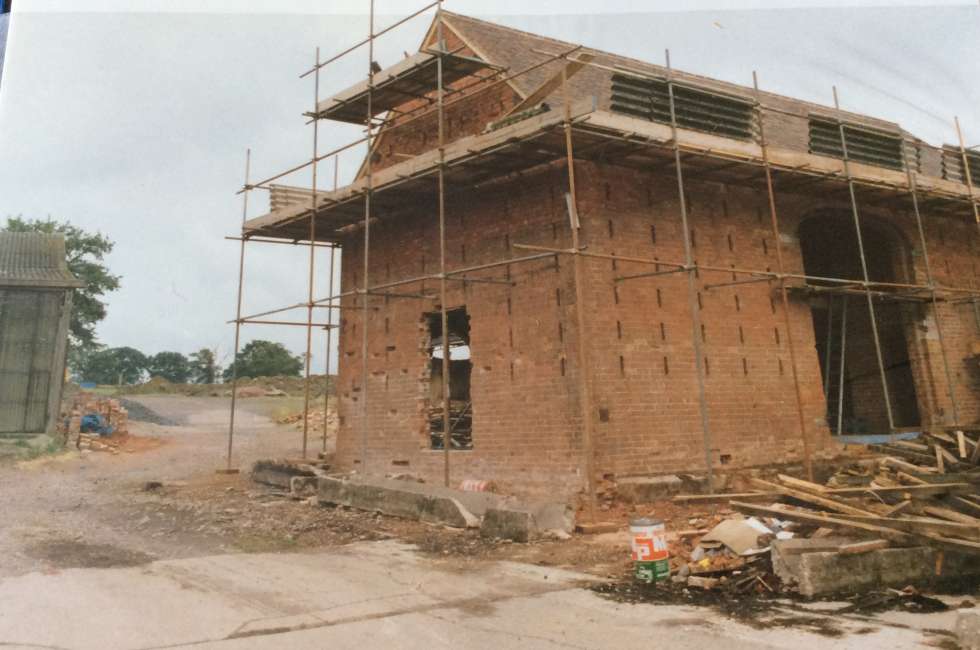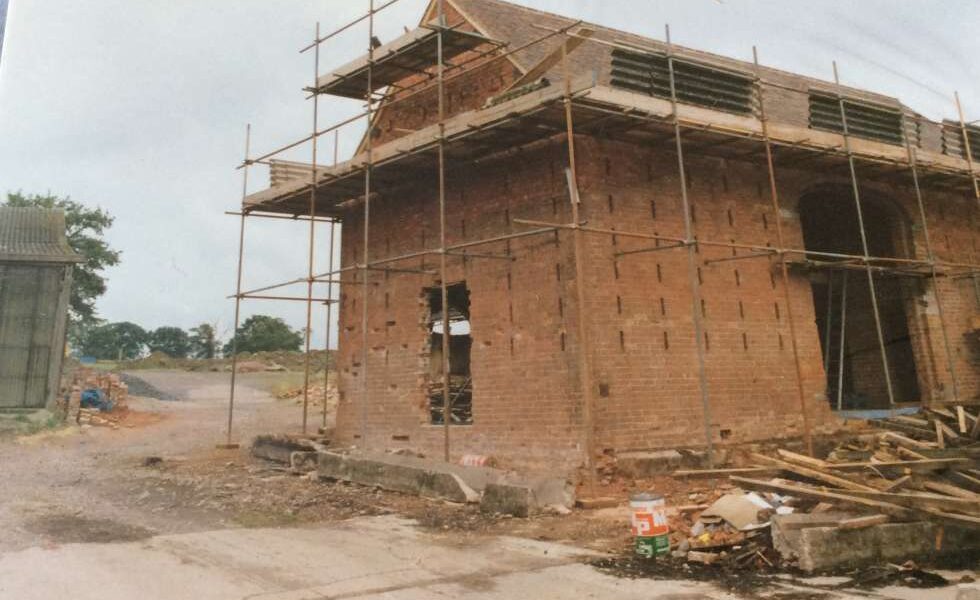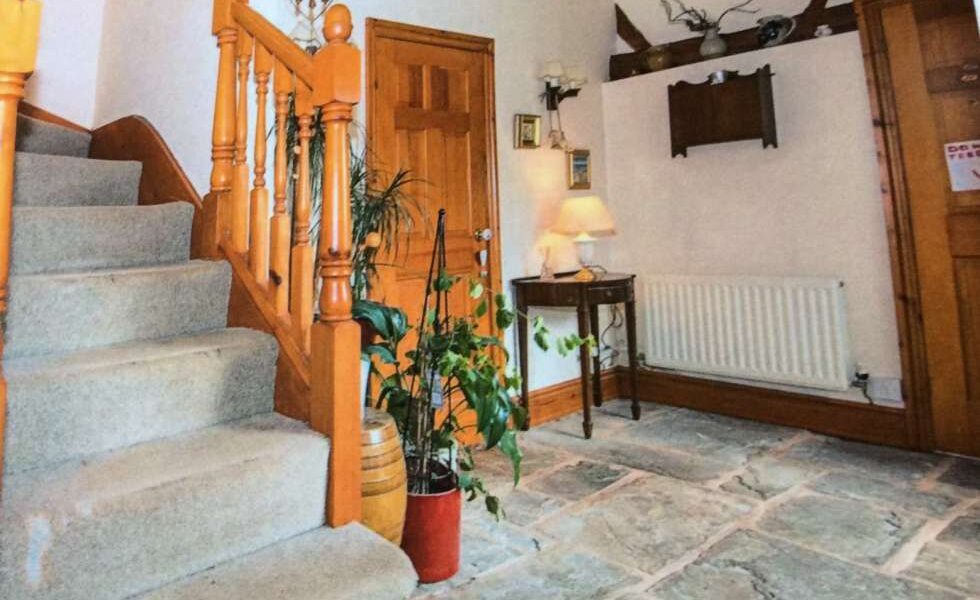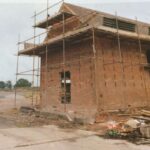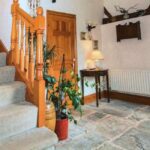The Project
The barn was an essential part of the working farm when work started. Overall the building was structurally sound however to be converted into a dwelling the whole barn needed to be underpinned.
The brickwork required strengthening in areas and some of the oak beams needed repairing. The roof had to be carefully removed and rebuilt as the roof space also provides living accommodation.
New services had to be brought into the building and then a second floor formed across the original barn door opening with a curtain walling detail to maintain the existing opening.
To maintain the farmhouse look and feel the biggest challenge on this project was ensuring we could maintain as much of the existing structure as possible. Where repairs were required the challenge was sourcing materials to match the existing. This meant our team was scouring the country’s reclaimed yards to find materials for the client to approve.
The project was completed on time and within budget. It blends in perfectly with the existing farmhouse next door and the old dairy building adjacent that we also converted for the neighbouring client.
TESTIMONIAL
This old barn required completely stripping back, underpinning and structural repairs before we could convert it into a luxurious living space. Sourcing reclaimed materials and combined with high quality workmanship was essential to achieve the required finish.
Project Manager

