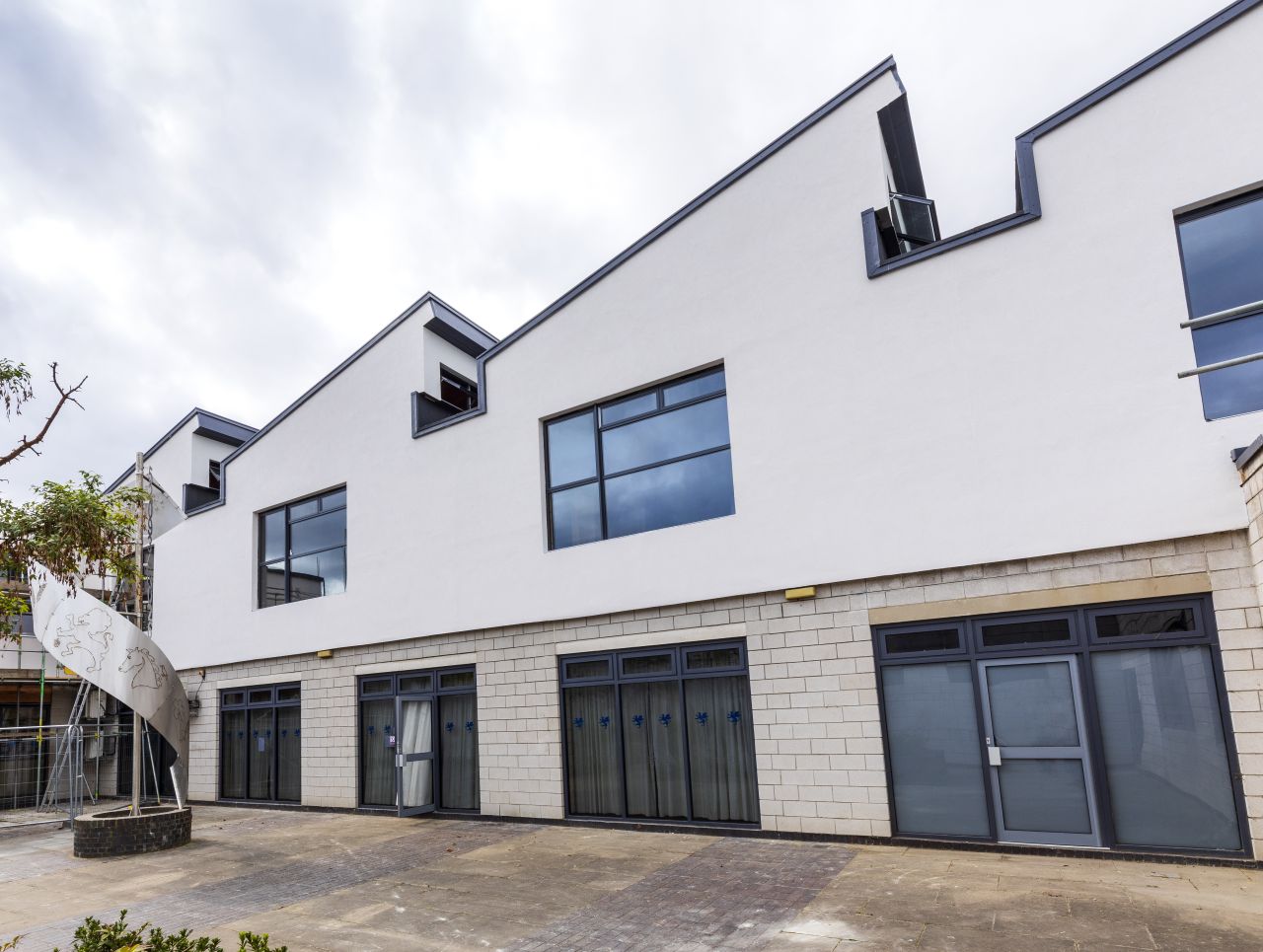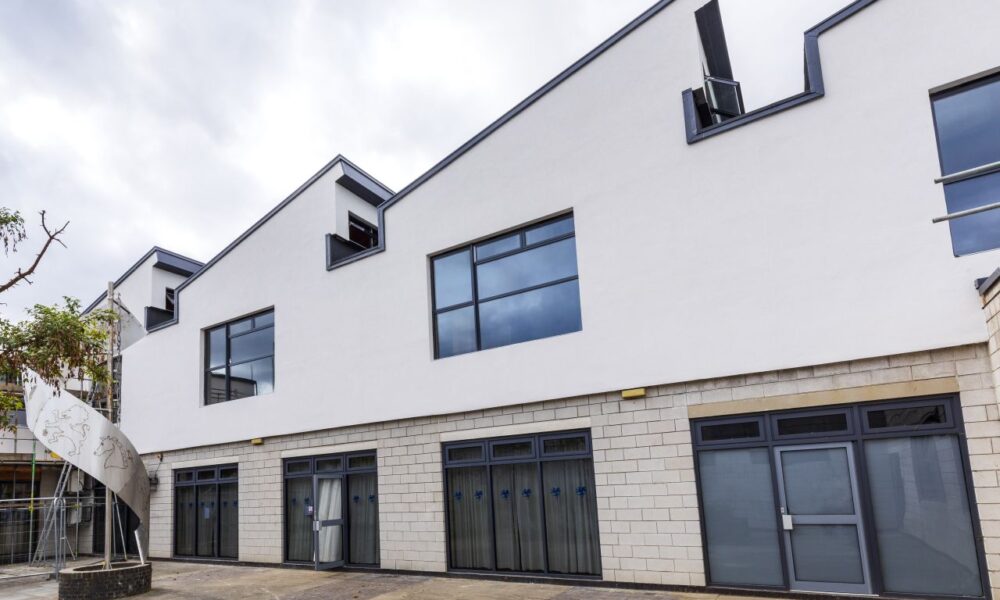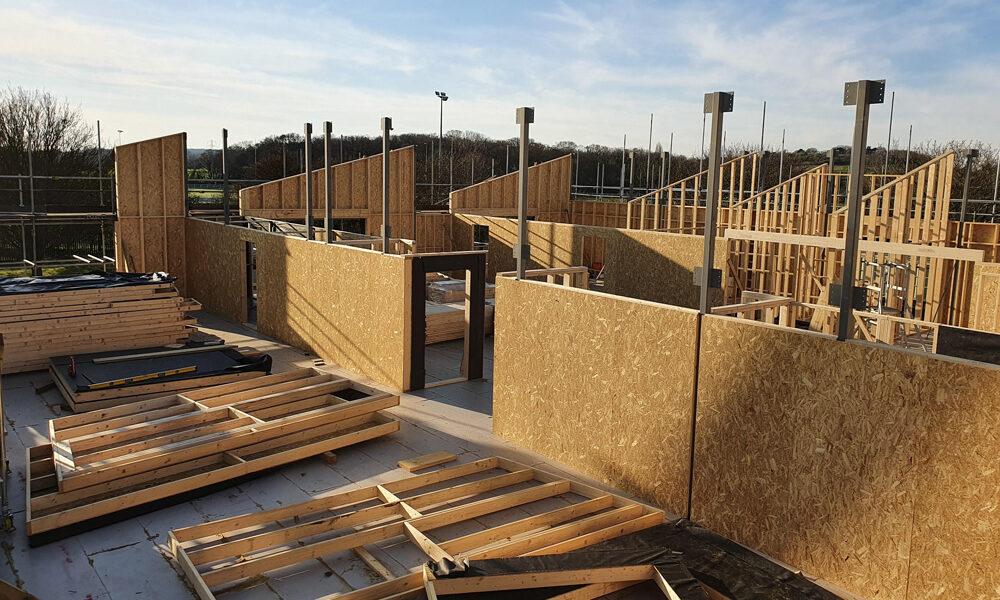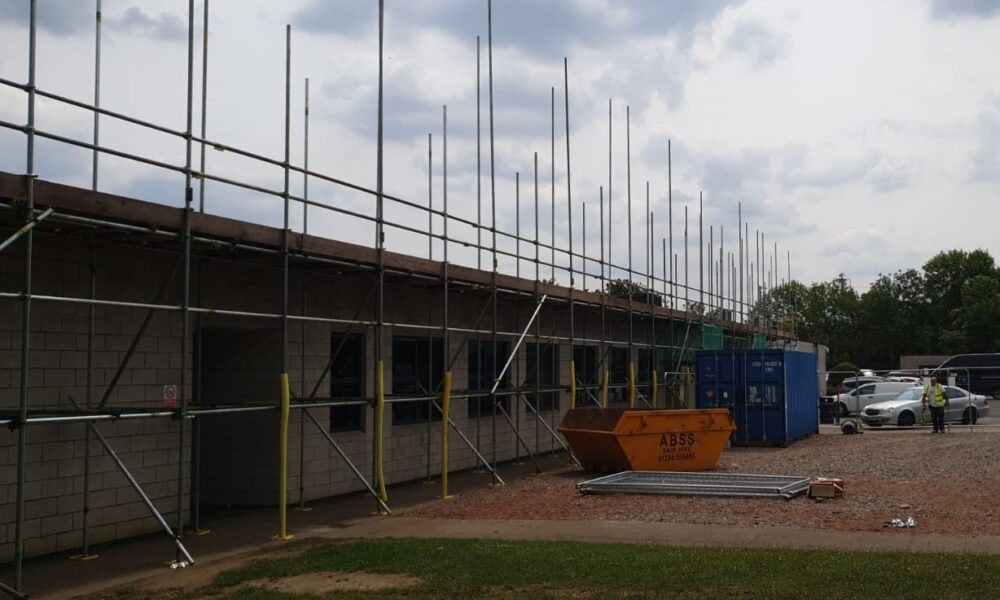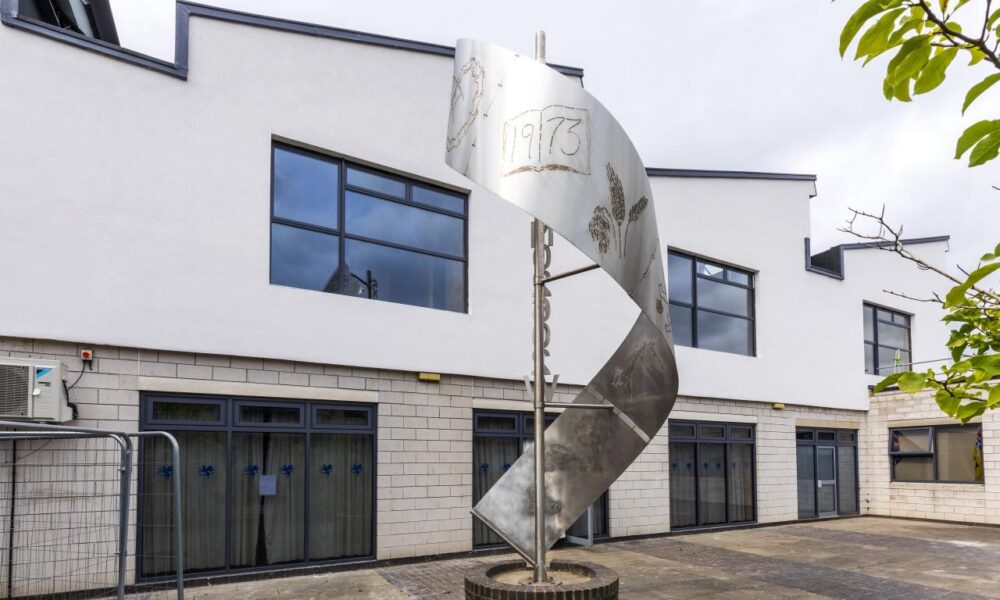The Project
Hawker Construction were appointed as principal contractor to provide new classrooms, toilets, staff rooms and a lecture theatre. Our scope of works was to provide a watertight external shell as the first phase of the construction process utilising offsite construction methods.
The main challenge for this project was siting the new accommodation on top of the existing ground floor construction. This was due to the client having limited floorspace and wanting to utilise the available roofspace.
We designed a steel frame construction tied into the structure below to form a platform and then constructed the main envelope (floor cassettes, walls, roof and partitions) with a SIP’s (structurally insulated panels) finished with a combination of render and cladding with aluminium windows and doors throughout and a felt roof finish. construction method.
TESTIMONIAL
Hawker Construction worked closely with us to ensure a challenging project was delivered within timescales and to our budget. We had a single point of contact to liaise with regarding the logistics of working in a live school and through part of the covid 19 pandemic. We would happily work with Hawker Construction again
Business Manager, Robina Garner

