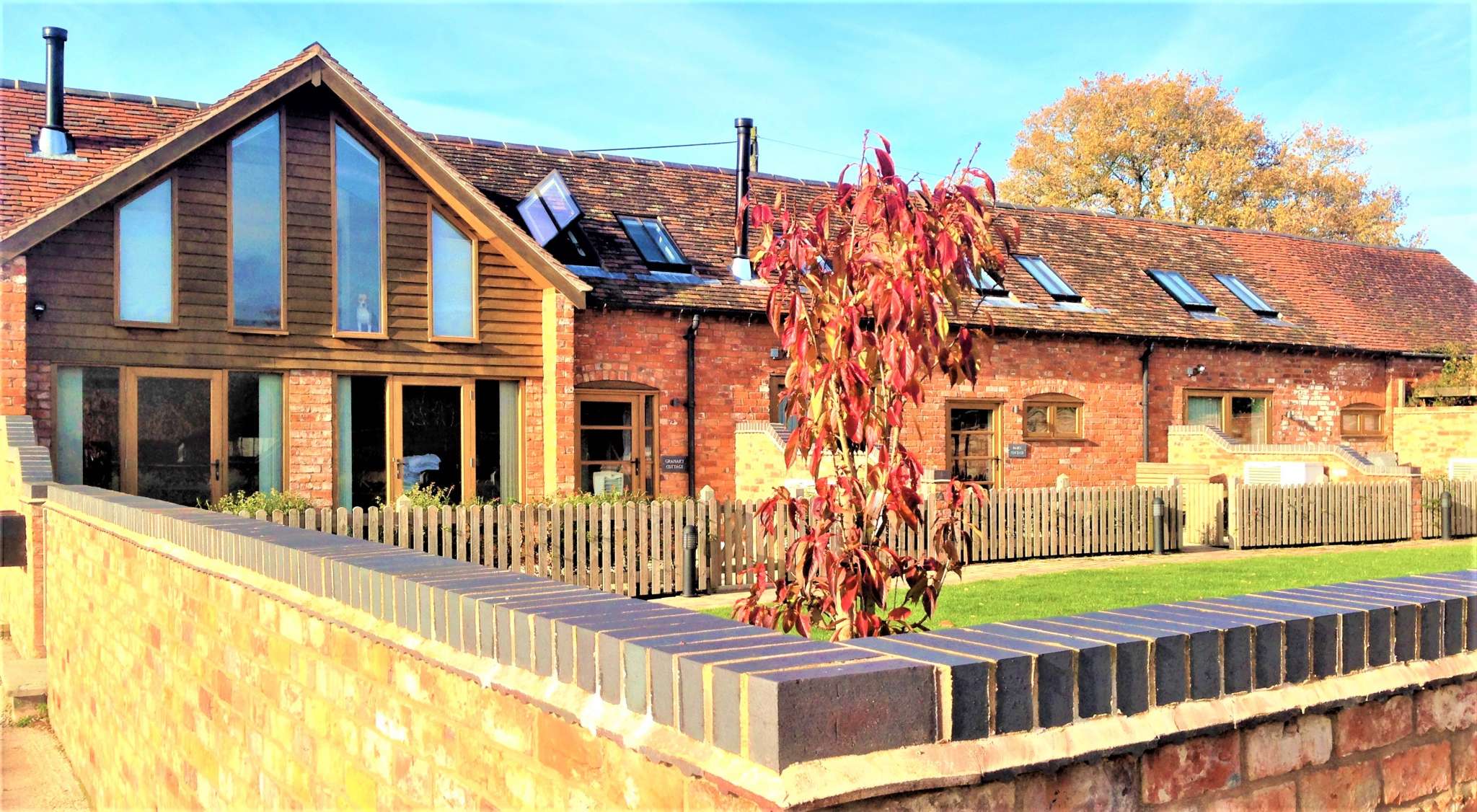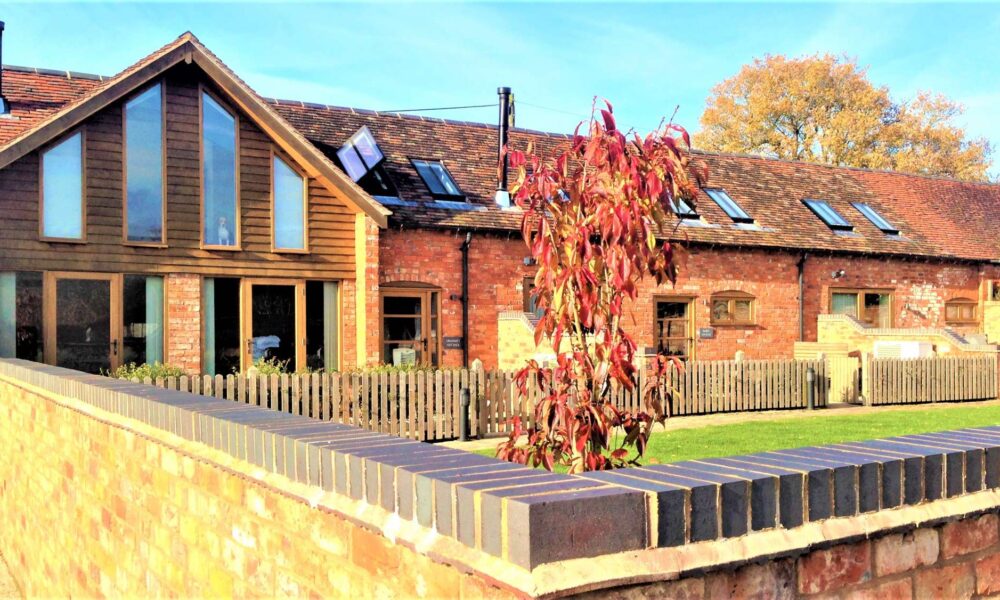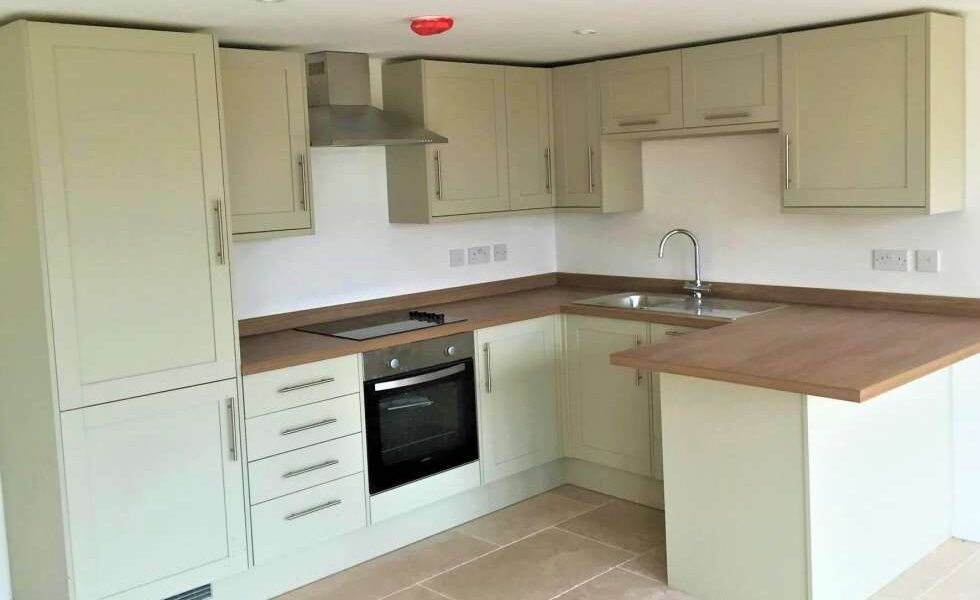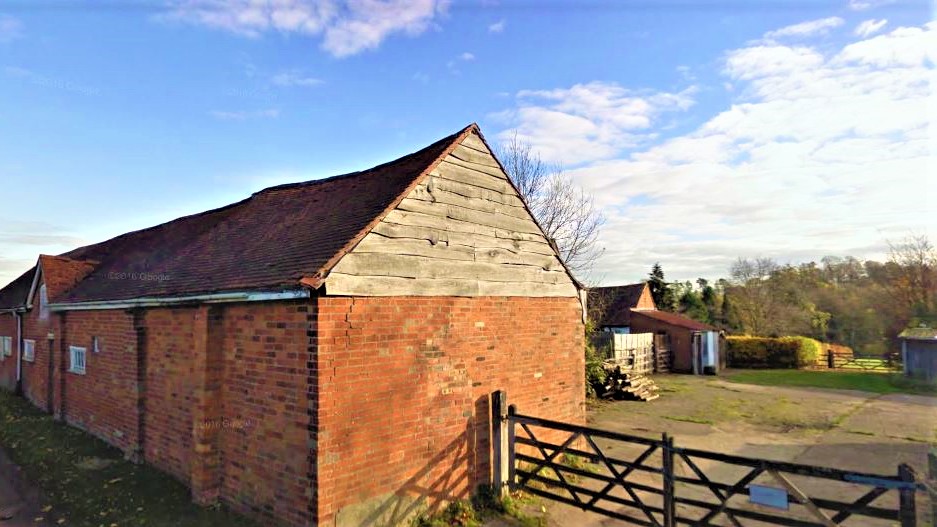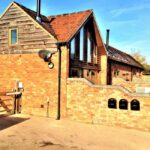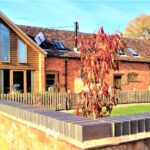The Project
The conversion of a large barn, into three, one-bedroom terraced cottages. Initial works focused on bolstering the structural integrity of the building, including underpinning the foundations.
Large, oak framed, glazed features were installed (to allow as much natural light in as possible). Paving and turf were added, inside a new walled communal courtyard. The internals were fitted out with a mixture of traditional oak staircases and modern plastered finishes.
Contemporary kitchens and bathrooms were fitted. Energy efficient heating was specified and fitted throughout. To maintain the original look of the barn the street view of the building had its brickwork carefully patched and pointed up with a lime mortar. Subtly restoring it to its former glory.
The roof was stripped, re-timbered (where necessary) and then felted and insulated.
Original tiling was reused, and reclaimed tiles were sourced to make up for a number of missing and damaged ones.
The challenges on this project were the remote rural location and the poor condition of the existing barn. And the adverse winter weather conditions we encountered.
We managed these hurdles, by stockpiling a larger percentage of the projects required materials than we would normally allow for (to avoid lengthy delays, awaiting deliveries to this remote site).
Careful removal of structurally vulnerable areas of the existing barn were carried out int the early stages. The programme of works, was constantly adapted to navigate around poor weather conditions. Moving trades to internal tasks, when it was impractical to work outdoors.
TESTIMONIAL
Hawker Construction provided a high quality of workmanship and sourced reclaimed materials in order to provide the high quality of finish, in keeping with it's original surroundings
Project Manager

