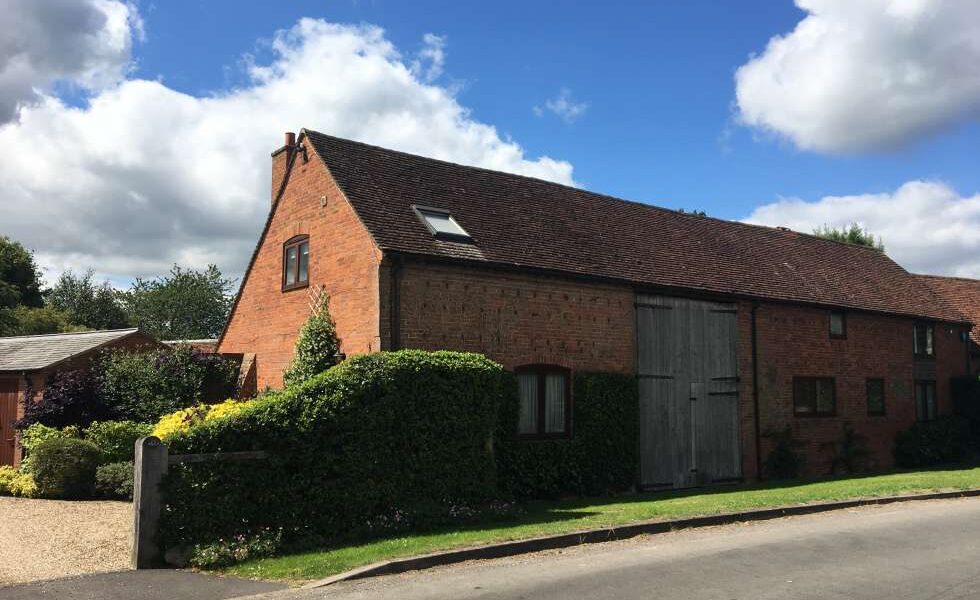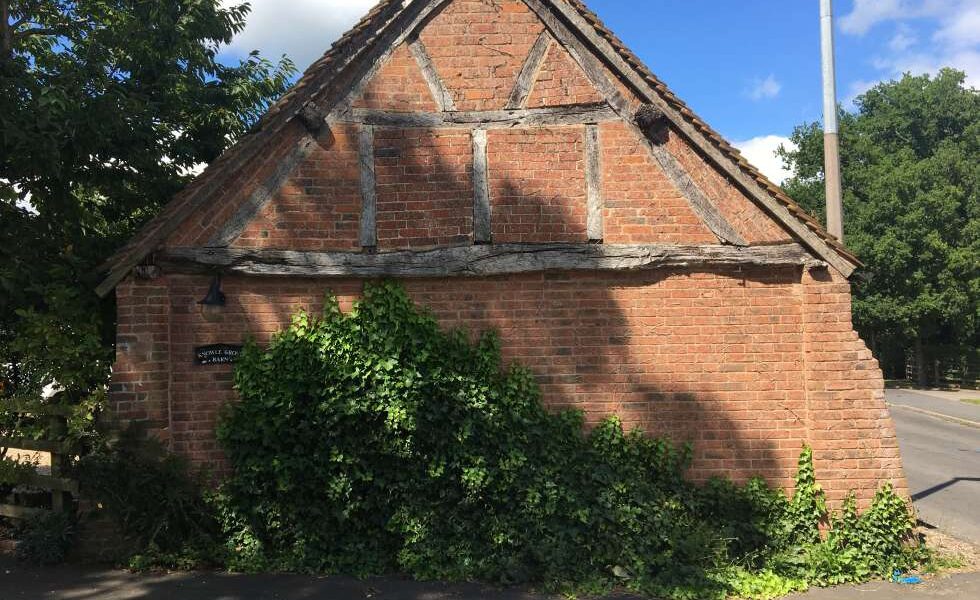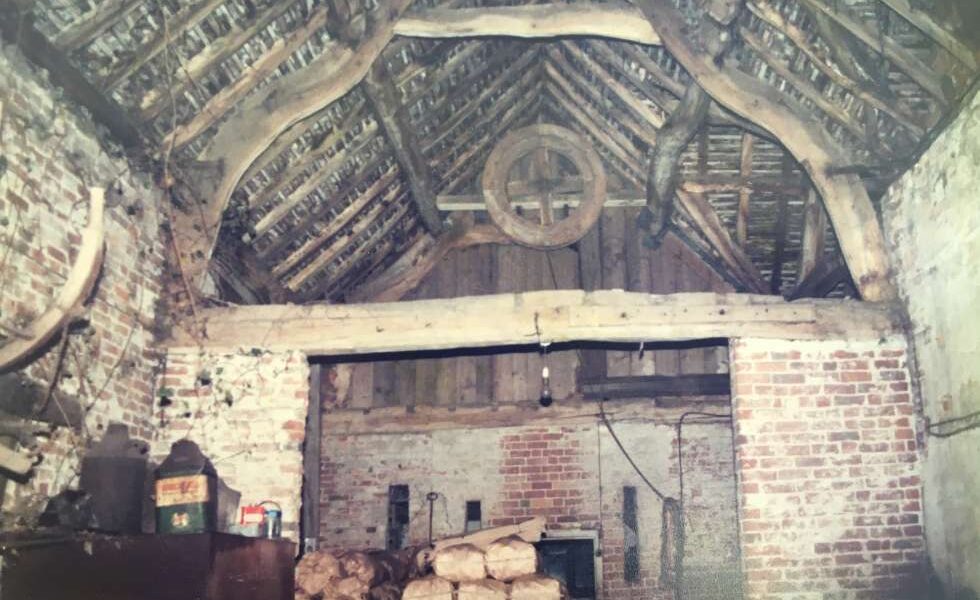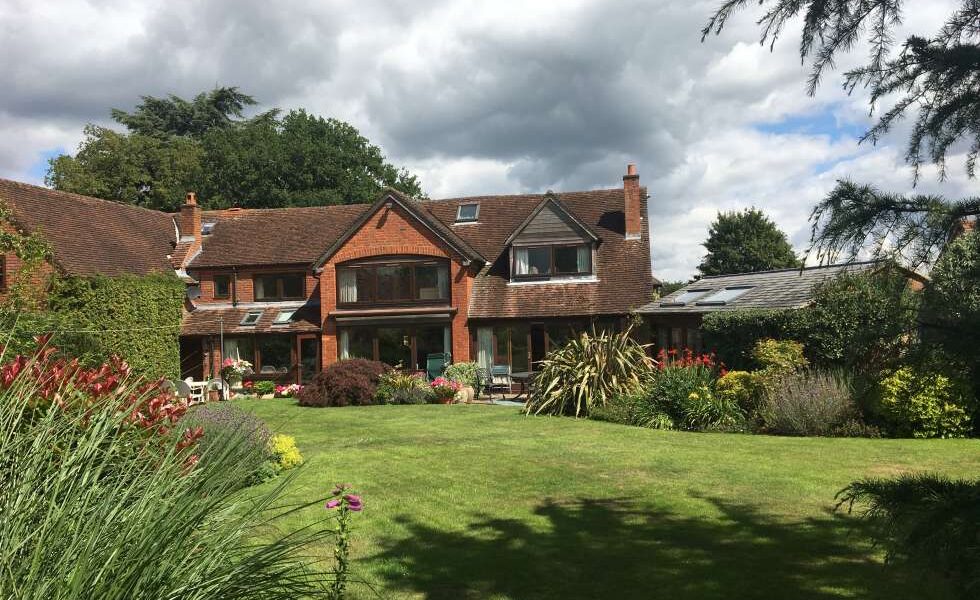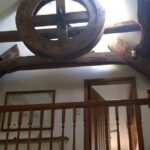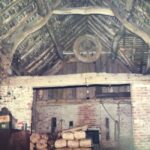The Project
The old barn on Grove Road was purchased by the owner of a large architectural practice to convert into his family home.
The plans that he had produced resulted in a fantastic property maintaining all of the original character, however we knew from day one that the construction would be a challenge to make this old building meet current building regulations whilst using reclaimed materials and maintaining the character.
We had to remove all of the old solid metal partitions and concrete troughs from the building before removing all of the brick paviours that formed the floor in the existing barn.
There were many rotten timbers that had to be removed and replaced with structural enhancements carried out using reclaimed oak and reclaimed bricks to match existing. The new walls were secured to existing using stainless steel structural brackets.
Whilst excavating to underpin the rear timber framed wall we came across an old slurry pit so we had to work with our structural engineers to design a reinforced beam that we installed to span this and make safe and secure.
The building had new brickwork where required and the internal partitions were formed from blockwork and reclaimed oak.
All new solid insulated floors were installed. Specially designed steels were incorporated where trusses needed to be cut through to form doorways and we even managed to maintain the original pulley wheel that was used to pull up the seed sacks in the working barn in its original position.
The roof was nearly all replaced and new handmade tiles were installed to finish it complete with cast iron gutters and downpipes. All of the timber windows and stairs were formed bespoke by our joiners.
The works were all completed within budget and ahead of programme.
TESTIMONIAL
Hawker Construction really enjoyed working on this project. Reclaimed materials were sourced to make sure the character and history of the property we kept in tact
Project Manager


