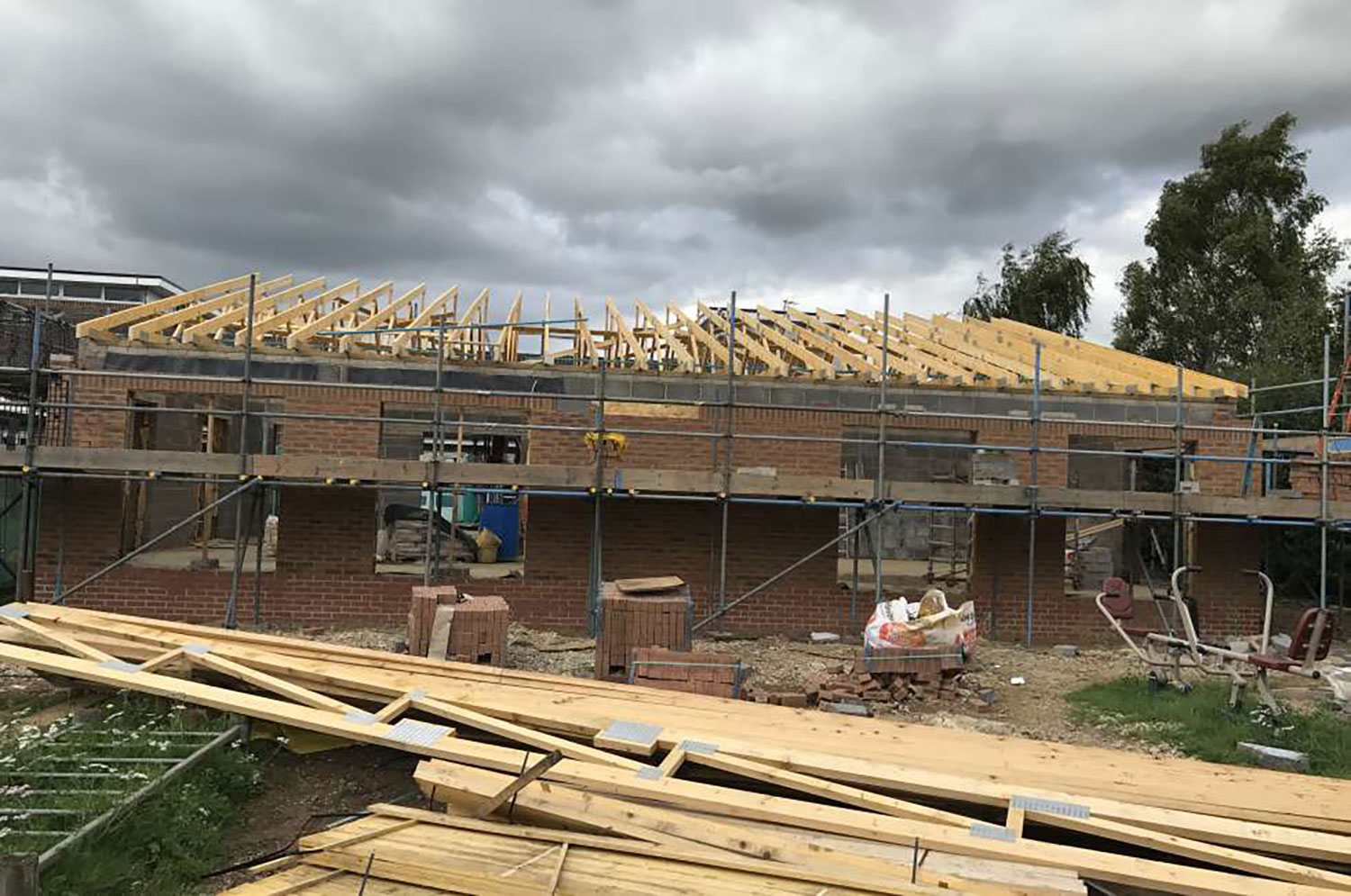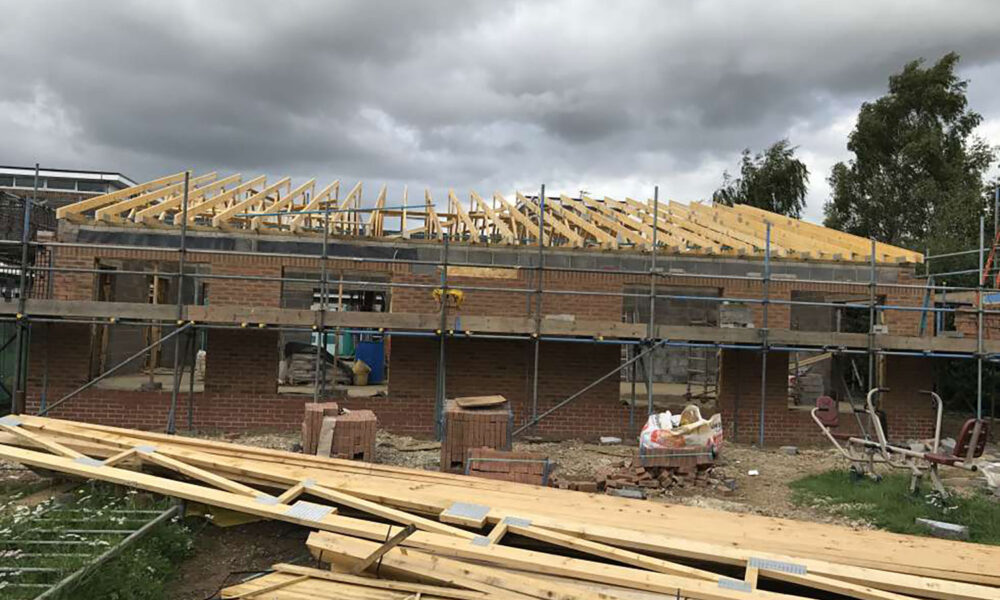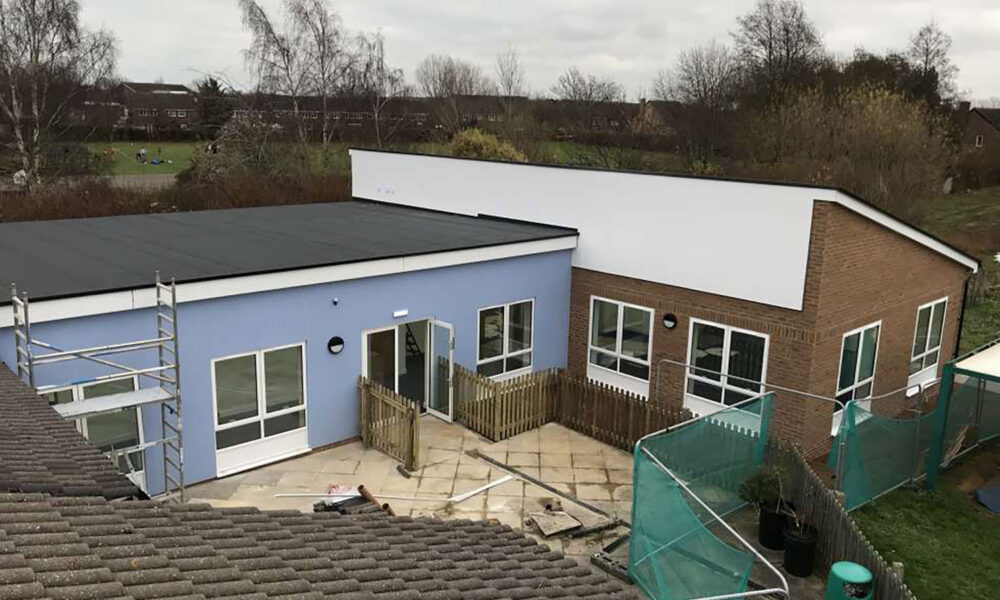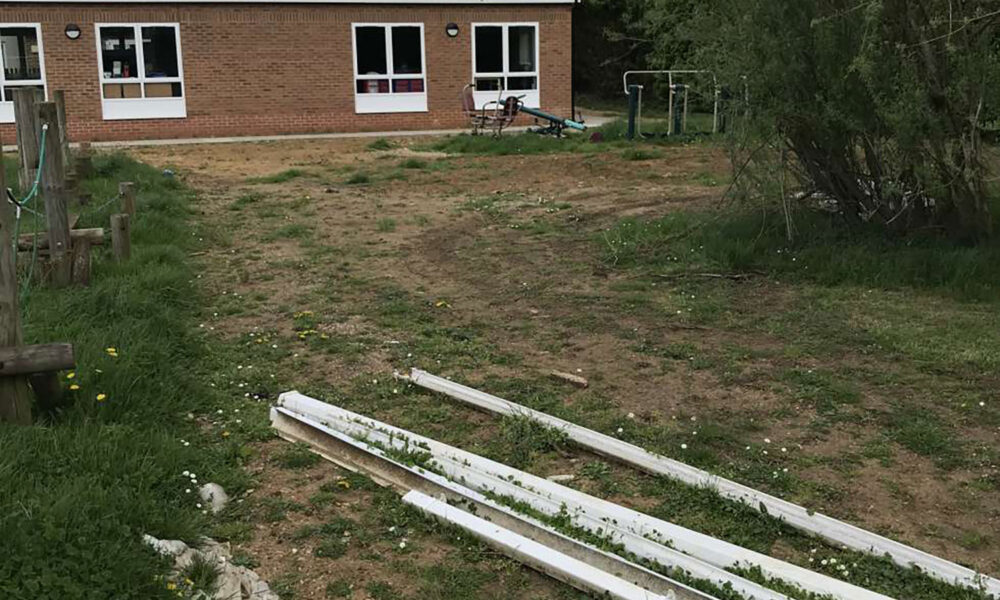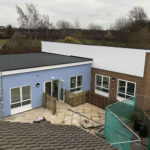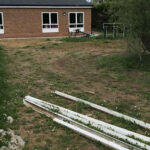The Project
Hawker Construction built a traditional brick and block extension with a mono pitch roof for a special educational needs school. The building was required to provide adequate facilities to occupants with disabilities and included a hoist system servicing every room to assist the movement of pupils. Disabled toilet facilities with multiple access and a hot and cold air conditioning system to provide instant climate control.
The largest challenge on this project was that it was in a corner of the school which had no vehicle access. There was limited space for storage of plant and materials and due to pupils coming more regularly than other schools the access gates were in constant operation. This project continued into term time and the new build was connected to an existing area that was being refurbished with pupils on site.
To overcome these challenges, we had an agreement with the neighbouring school that we could use their access to reach our site during for the six-week summer holiday. We had trackway put down to protect the field and provided additional labour force to maximise the volume of work completed in this timeframe.
We developed a procurement strategy that meant key materials were delivered ahead of time and stored on site. We had all large deliveries brought to site in this time frame and stored in the compound ready for installation. Once the pupils returned the whole site was completely fenced in for safety and to keep any disruption to a minimum. From this point only small deliveries were required and the knock through and refurbishment works were carried out as a phased programme of works closely liaising with the teaching staff to ensure disruption was kept to a minimum.
TESTIMONIAL
This was a very tricky project at the back of the school and Hawker Construction communicated very well with ourselves and the neighbouring school
Kingfisher School, Michael John

