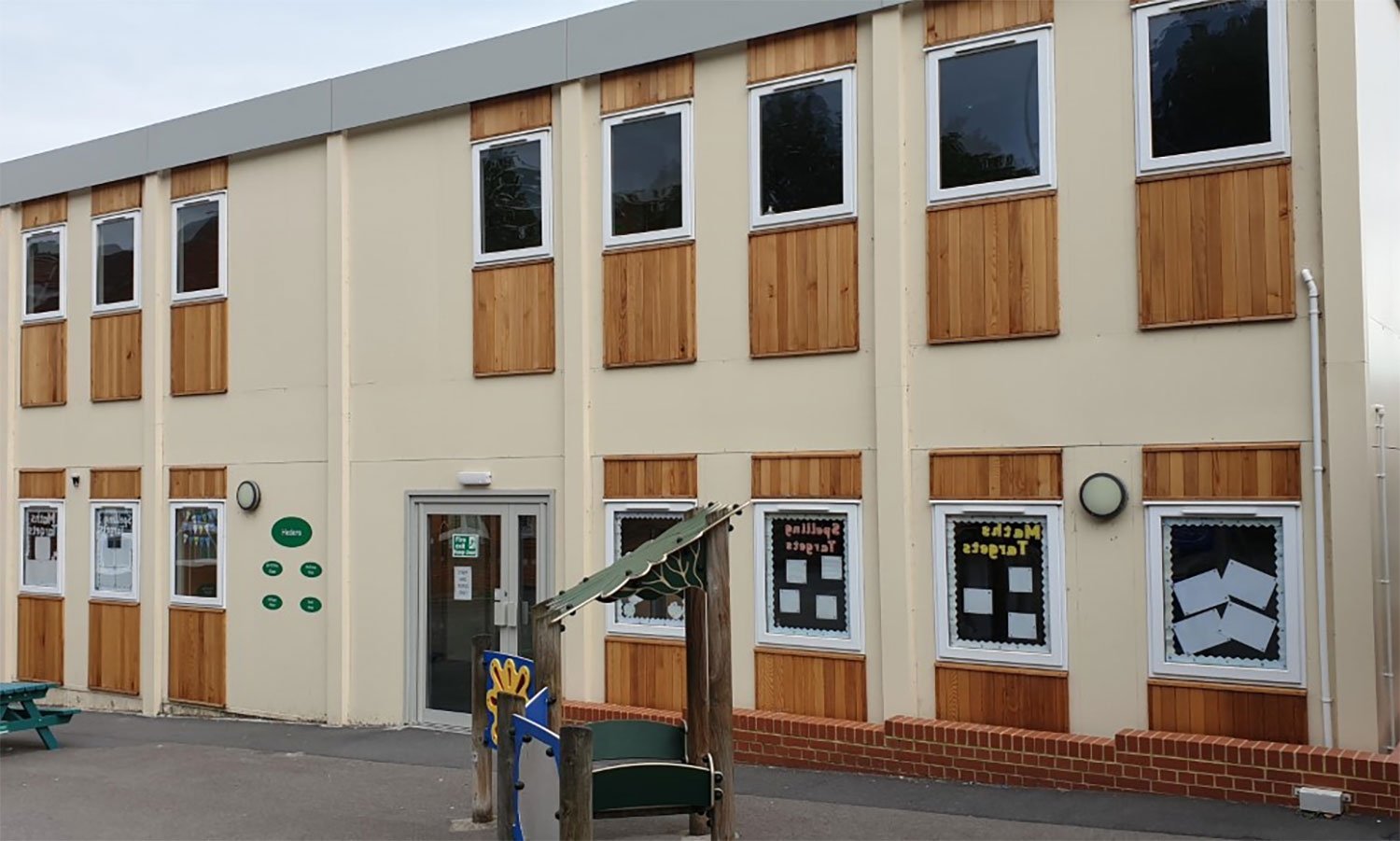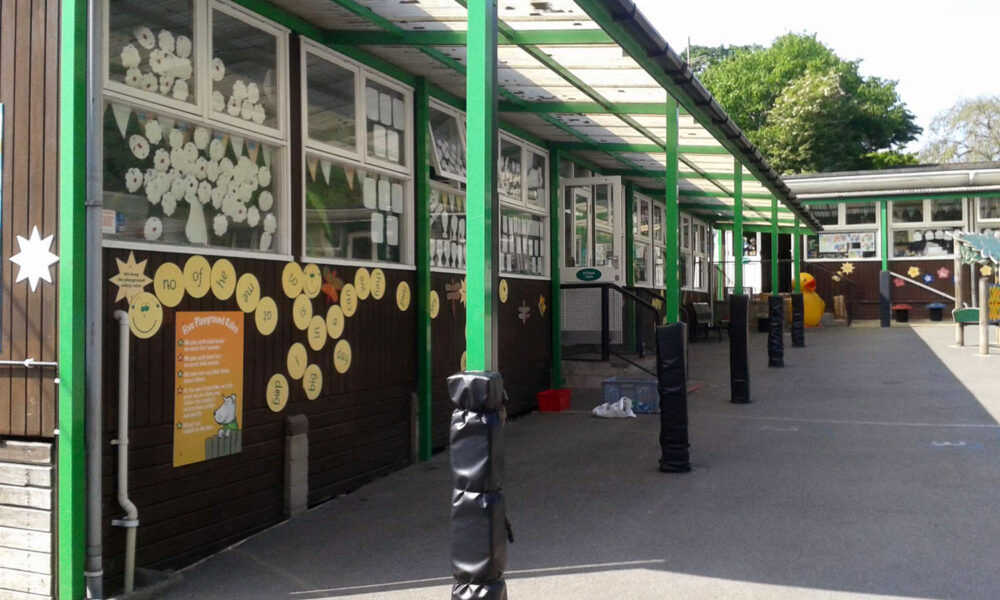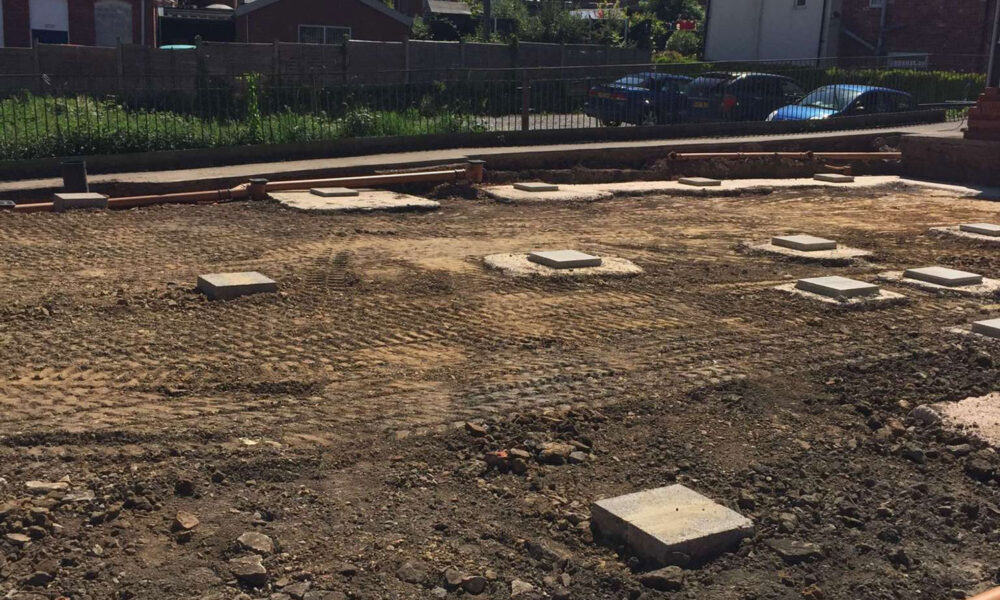The Project
Hawker construction were employed to design and build the enabling works for the provision of a two storey teaching block with toilet facilities. The scope of works also included safely demolishing and removing the existing classroom block and installing new drainage and hard standing areas around the school.
The challenges with this project was the remit to provide a level access to the main entrance and the rear fire escape. The modules had already been fabricated so a design was required to ensure the new building would work in its new location.
There was also the issue of a very narrow access to consider and some of the works having to be carried out within term time. Hawker construction identified the design as issues as the most serious challenge to the project as without a design that could work within the schools budget, the project could have been unviable.
Hawkers set to work by carried out a topographical survey and a drainage survey to understand the impact of the steep slopes on the site and how we could carve an opening in the ground to receive the building, whilst still providing adequate access to the neighbouring nursery and achieving the falls required for the drainage system to work.
Our engineers liaised closely to come up with a workable design comprising of retaining walls and a redesigned drainage route. The
foundations were calculate din such a way that they were set at levels running down the natural slope and the load transferred to the correct level via pillars formed from concrete blocks.
The tight access for deliveries and demolition was managed by strict logistics scheduling and banksman to accompany all loads in and out. And the final works were phased so that safe access routes could be provided when the school was live with staff and pupils.
TESTIMONIAL
Hawker Construction were able to overcoming the challenges of the levels, access and land ownership on this project
Commercial Director







