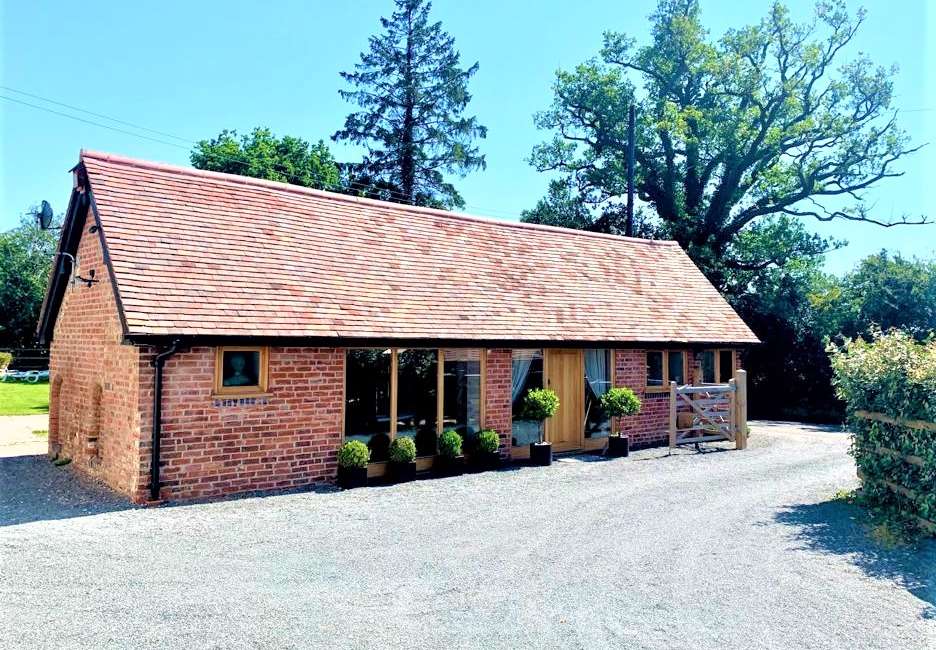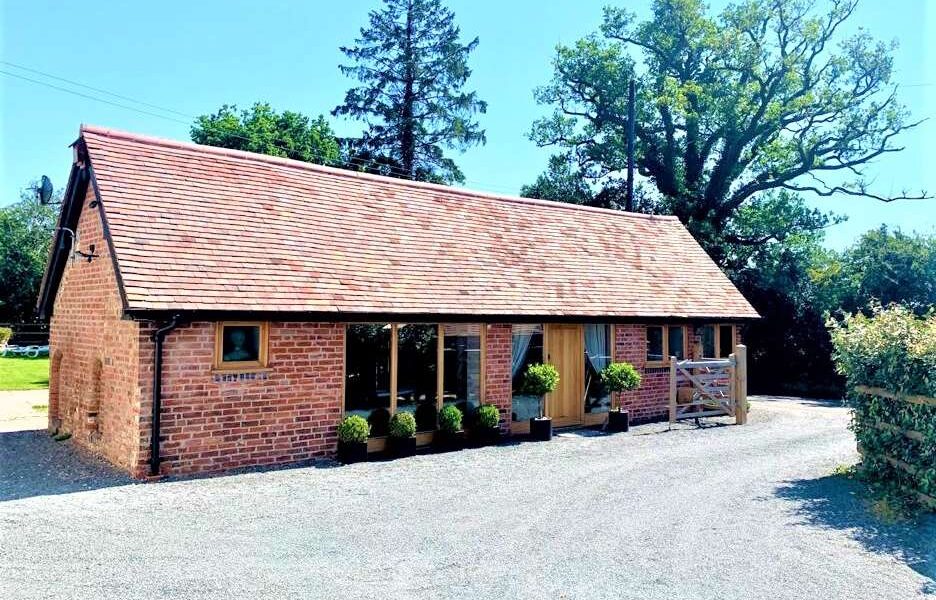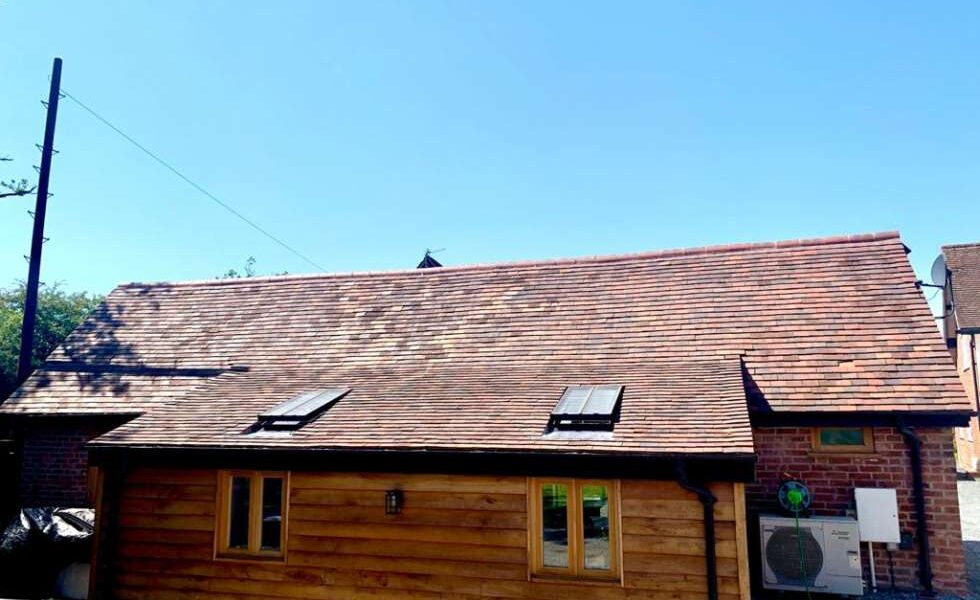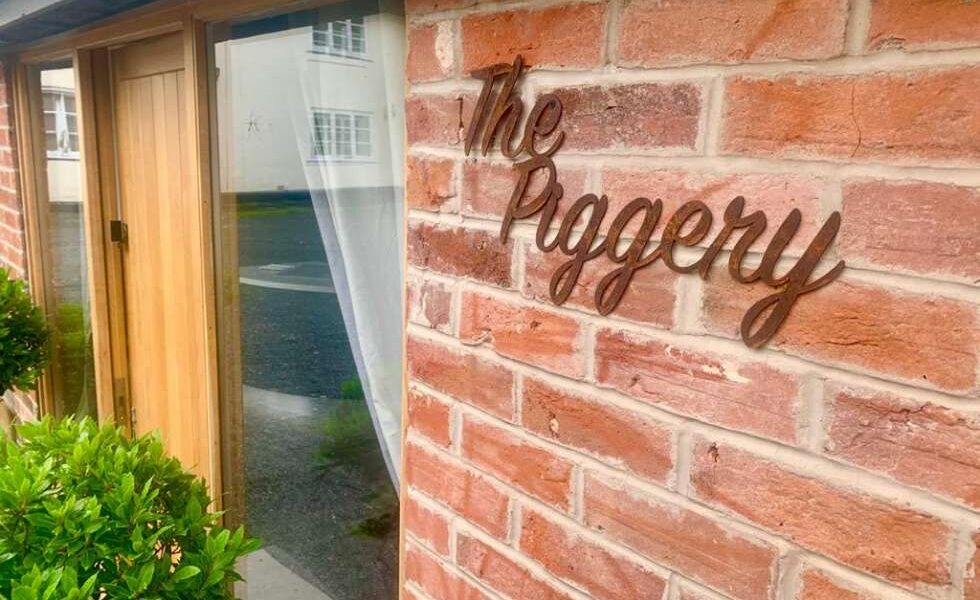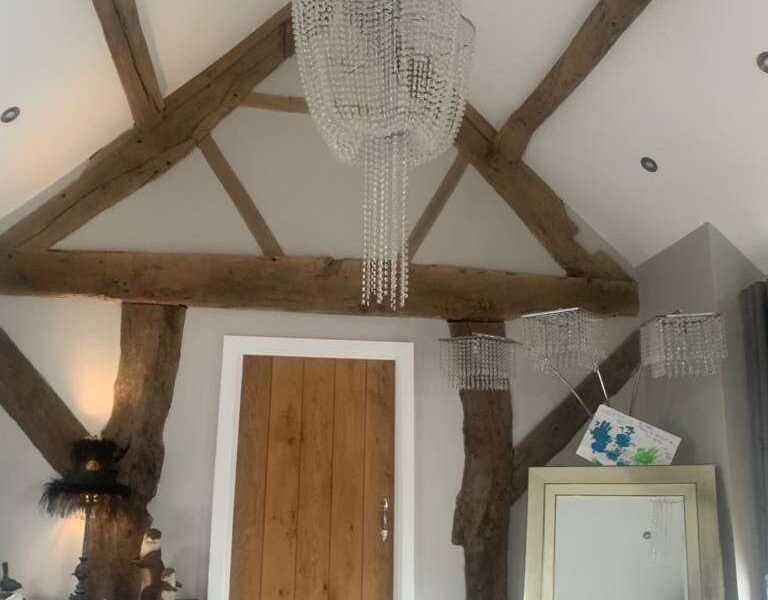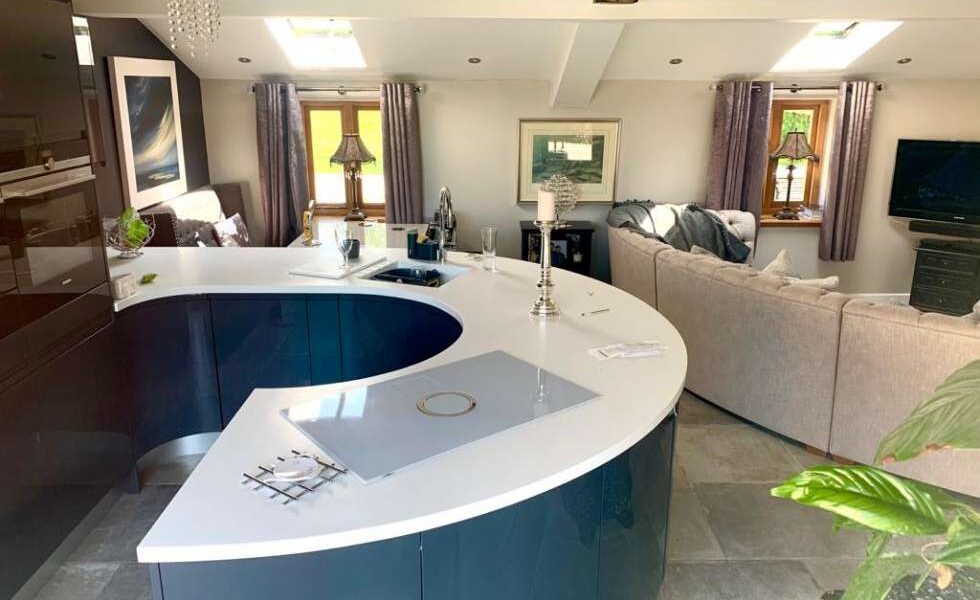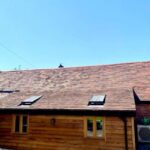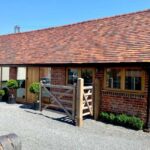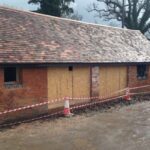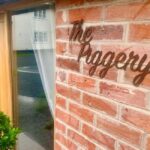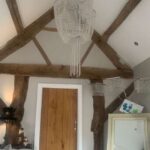The Project
A conversion of an old brick farm building, previously used to rear pigs, into a detached residential dwelling. The existing structure was in a poor state of repair and required a lot of remedial work before the conversion could take place. This included damp proof tanking the brick work as well as reinstating the structural integrity throughout.
An extension was added to the rear. Reclaimed materials were sourced to blend in with the vintage interior finish required by the client. Traditional barn-style oak cladding was used to comply with planning requirements.
Bespoke oak windows and doors were also installed. An underfloor heating piped system was run across the entire property. A modern tiled bathroom was created as well as a contemporary kitchen, living area and bedroom. All ceilings were insulated and boarded to maintain the vaulted high ceilings of the original barn.
The high water table of the surrounding fields left the property vulnerable to potential flooding. There were also parking and site access challenges, as the narrow entrance and driveway served three properties simultaneously.
To combat these issues additional drainage was installed to take away excess ground water.
Constant lines of communication were maintained with the neighbours, to coordinate key times for avoiding deliveries and general comings and goings of works traffic.
TESTIMONIAL
To restore this old piggery by lowering the floor levels, addressing the damp issues and retaining the character of the building whilst forming a contemporary living space was the sort of challenge Hawker Construction love to take on
Commercial Director

