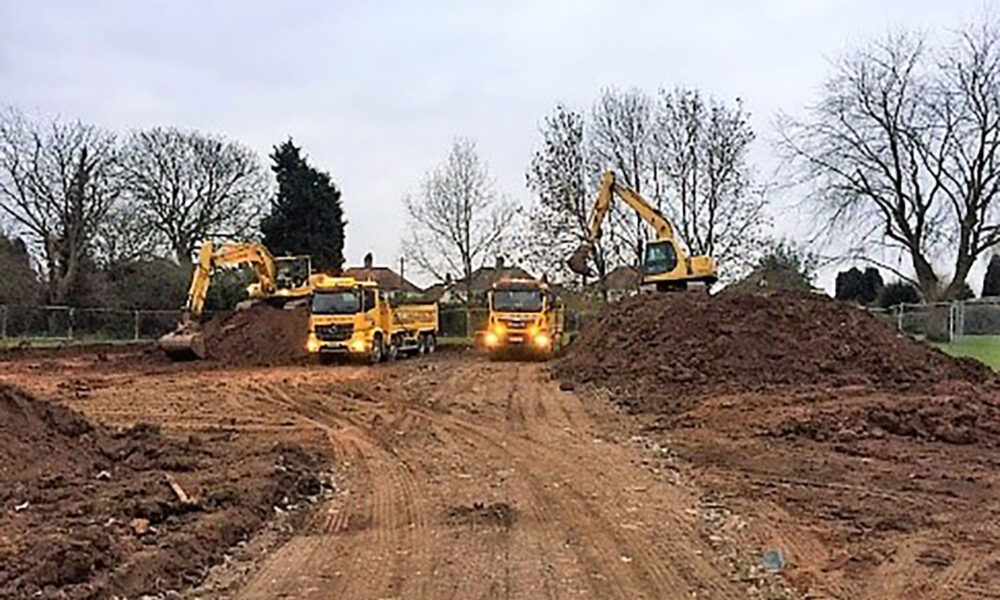The Project
Hawker Construction were the main contractor for the design and build of the enabling works and landscaping for the new modular build sixth form and classroom block. The scope of our works included ground investigations, surveys, foundation design, site clearance, enabling works, services provision, foundation construction, paths/access roads, hard and soft landscaping.
The results of our ground investigation survey indicated that a piled solution was required. Hawker’s engaged with its piling specialists and whilst the design was being confirmed the site was cleared and prepared for piling. Once the piles had been cast, a ring beam structure was formed, services brought to the agreed locations and the modular building installed. Paths and access roads then followed and finally the soft landscaping and line marking.
TESTIMONIAL
Working in a live school with such a large project the site management was key and the teams communication was excellent
Project Manager









