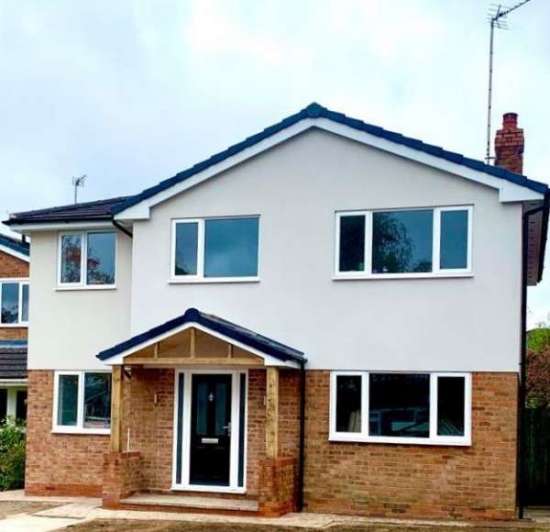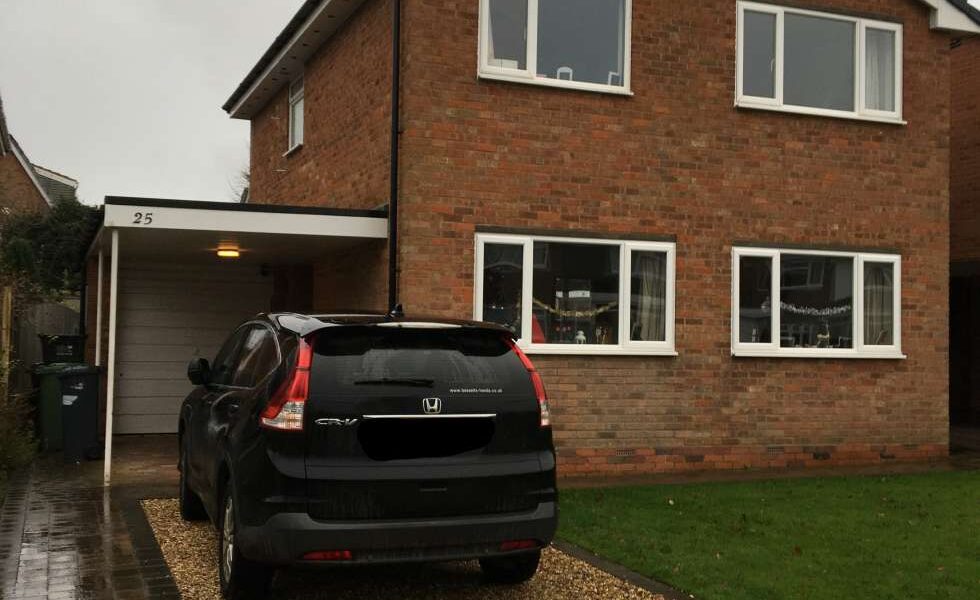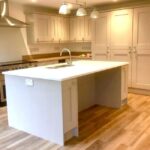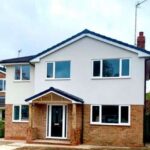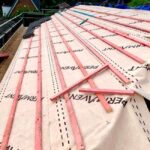The Project
This wraparound two storey extension involved creating an open plan family kitchen area, playroom, boot room, utility and storeroom on the ground floor, as well as the remodelling of the living room and entrance hallway.
On the first floor we added a large master bedroom with a vaulted ceiling, two additional en suites, and we extended an existing bedroom.
Externally the roof was extensively remodelled to suit the redesigned shape of the house. We added new glazing throughout including a large three pane sliding patio door and french doors to maximise the light coming into the open plan kitchen living area.
The property was rewired throughout with a new combi boiler and cylinder installed to cater for the additional bathrooms. The exterior was rendered around the entire house at first floor level.
A bespoke oak porch was added to the front of the building replacing the previous side entrance. The majority of the house was replastered and some landscaping was carried out.
The main challenge on this project was that work was halted due to the initial Covid lockdown. We ensured that the line of communication was constantly open between ourselves and the client and every effort was made to pull the project to a speedy conclusion despite the inevitable delays.
TESTIMONIAL
Hawker have shown themselves to be an honest and reliable company. We have worked together through difficult times and came through the process. We are really pleased with our home and know without he team of experts we wouldn't be in a position to call our house a home.
Property Owner

