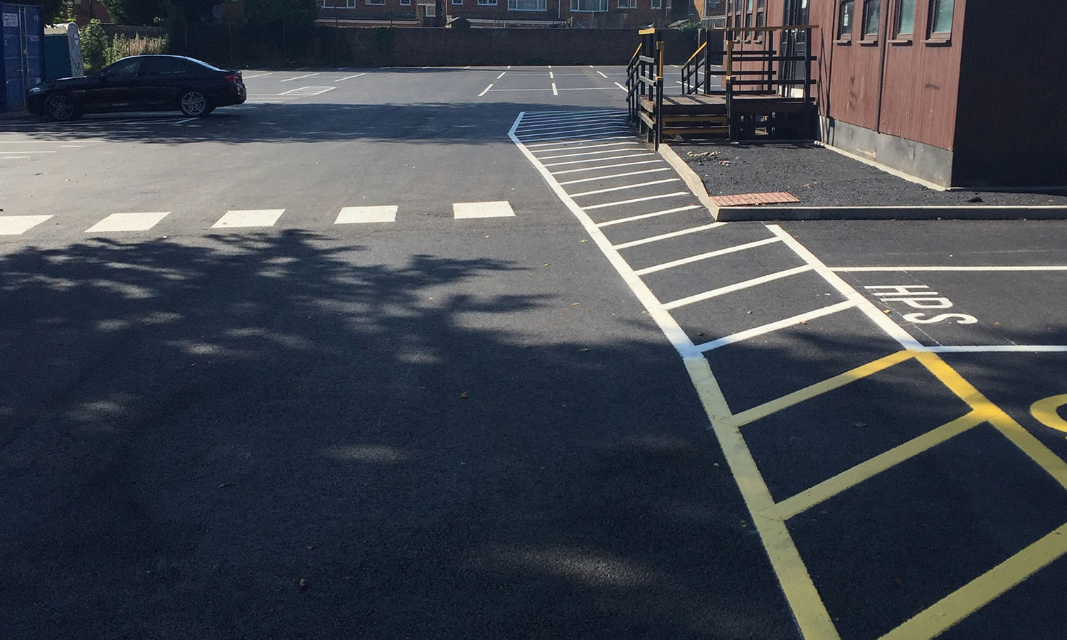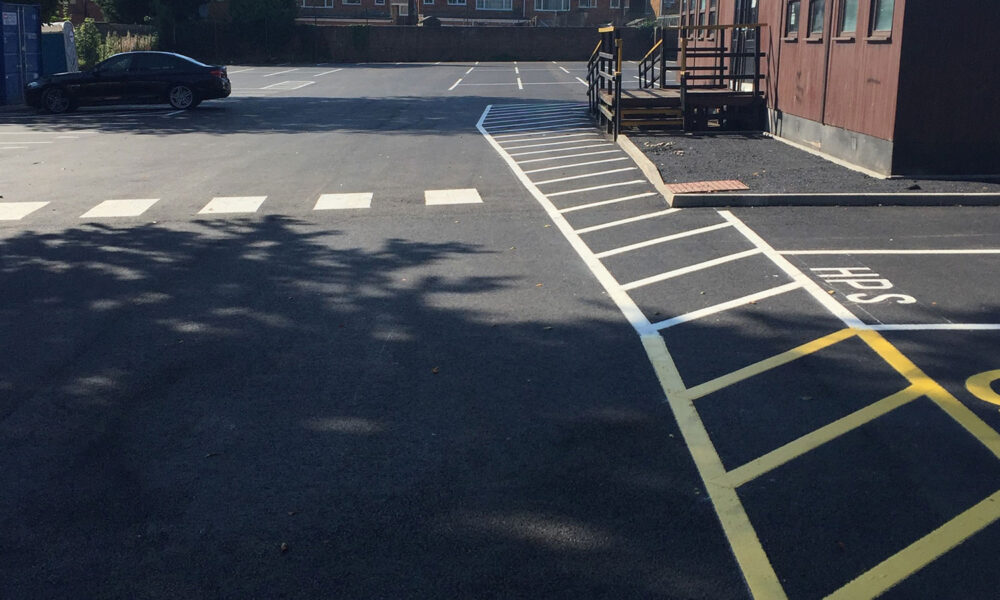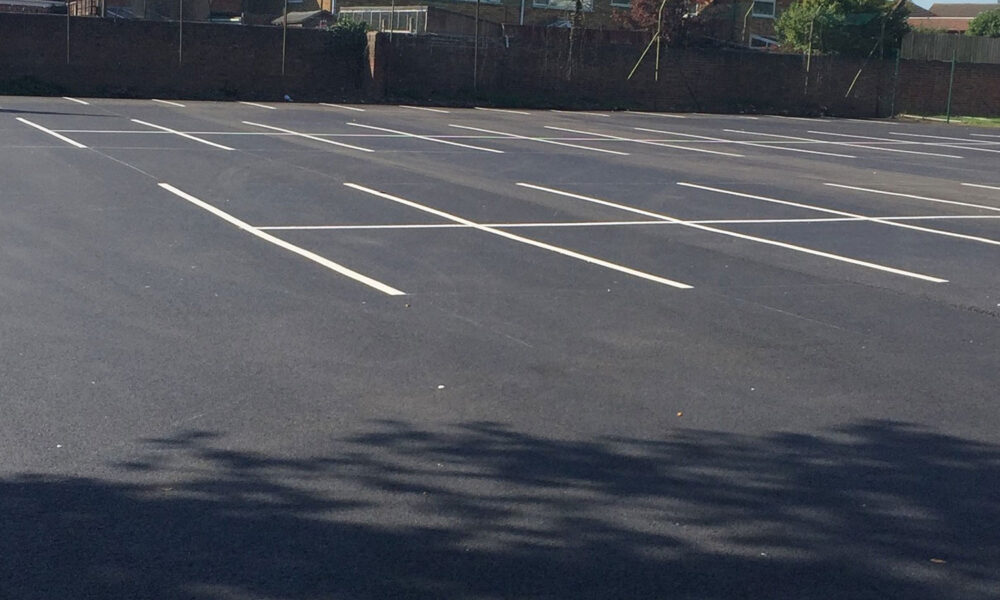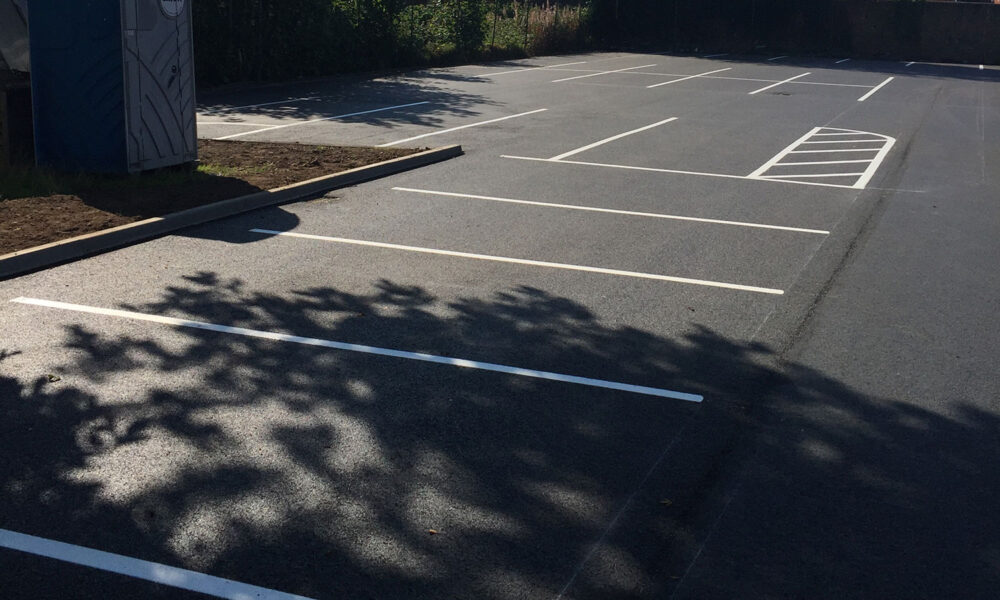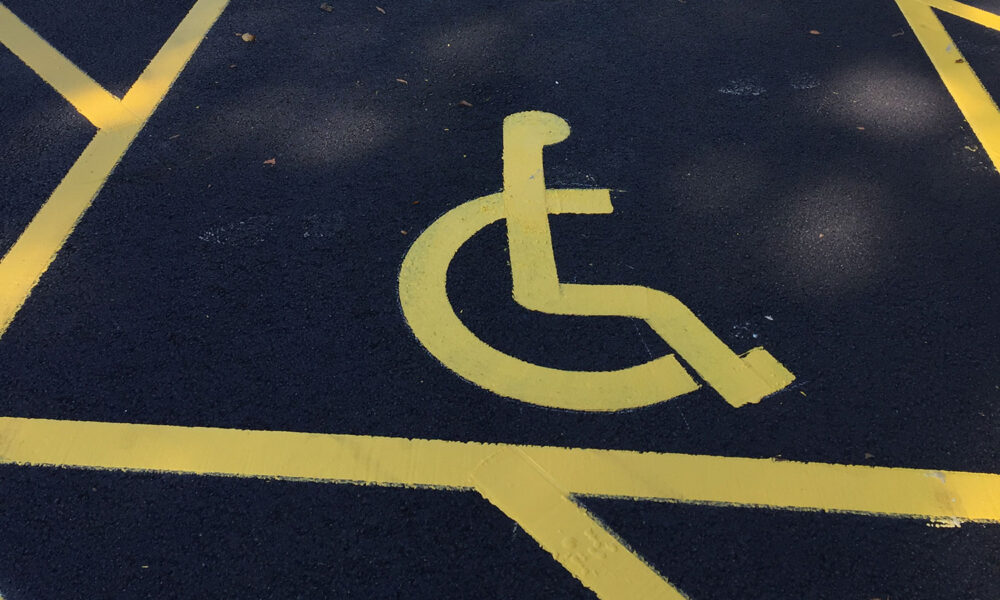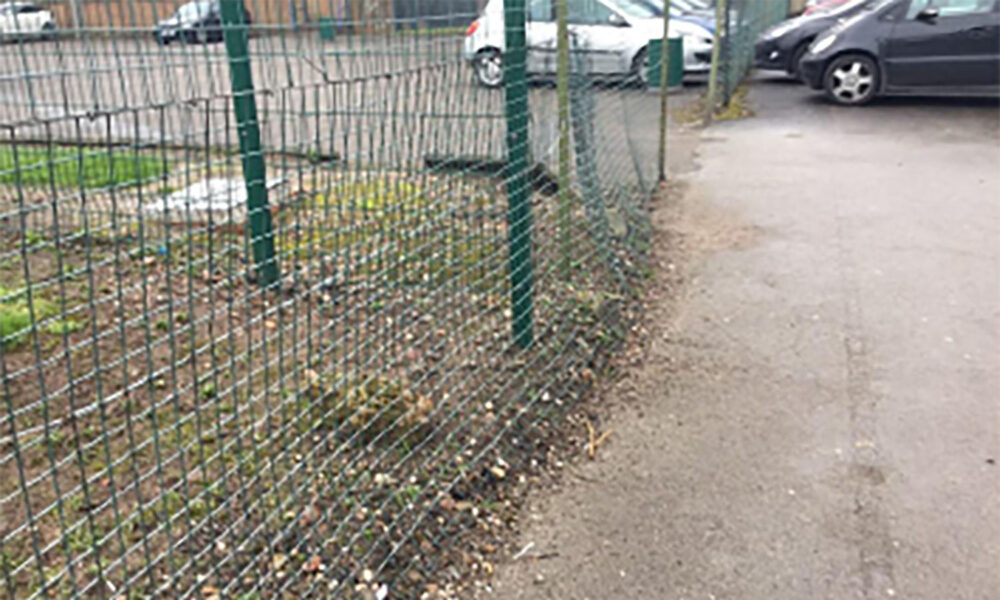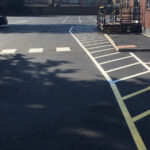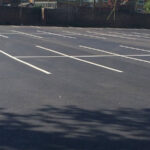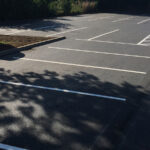The Project
Hawker Construction were employed to upgrade the vehicle entrance and access gate to the main entrance to the school and expand and upgrade the car park. This required additional spaces to be formed and upgrading of the drainage and surfacing whilst keeping to the funding budget that had been made available to the school. We also had to install new V-mesh fencing and form additional disabled parking bays complete with a tactile paved road crossing with widened footpath.
Due to the budget constraints we regulated areas of the car park where required before applying a tarmac overlay. The main challenges therefore were achieving the relevant falls and managing the level differences to the new layout and integrating these with the new drainage layout and existing structures. We also had to carry out the entire works within the 6 weeks holidays whilst still keeping the access available to deliveries and other trades working in other areas of the school.
The works were completed on time and within budget with minimal disruption to the school. This was achieved through good communication with the school and their planned deliveries alongside a well-planned out programme of works with key milestones being achieved each week to enable to the next weeks work to commence as planned. Due to the advanced planning we knew the job would be a simple delivery as long as the key milestones were met, any delay to the milestones meant that the whole project would be in difficulty and with the school needing the spaces for the first day of term this was not an option. The team worked evenings and weekends to make sure the we were on programme each Monday morning for the next phase of works.
TESTIMONIAL
To provide a complete new car park, access control and a lighting scheme during the summer holidays whilst having to accommodate other contractors access was a great achievement by the team
Commercial Director

