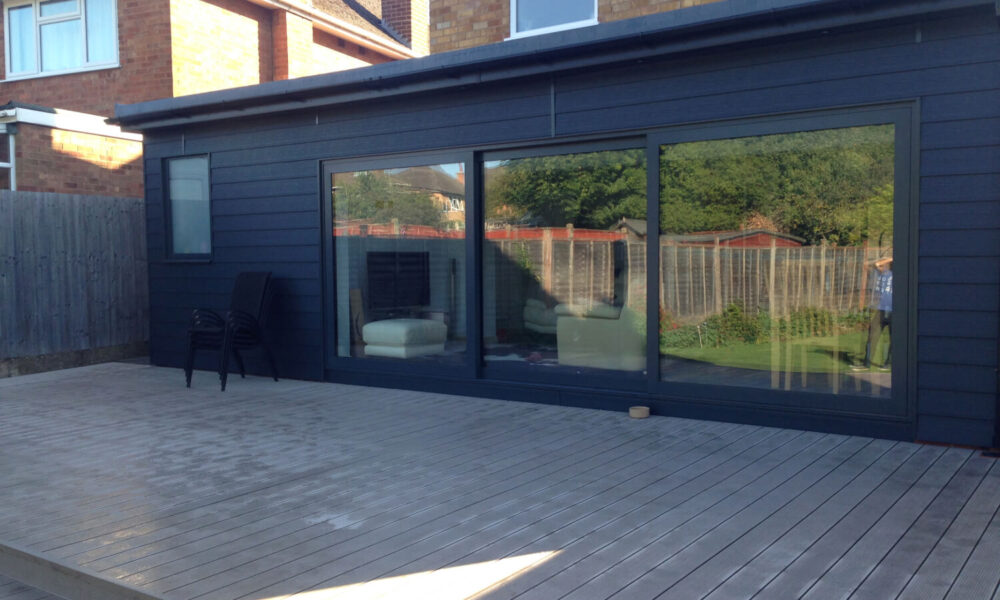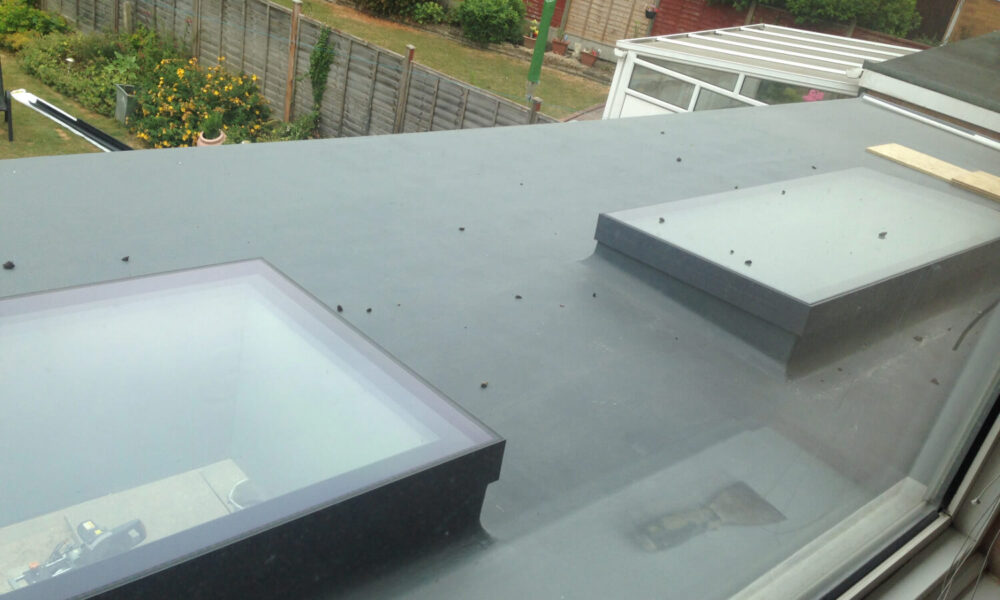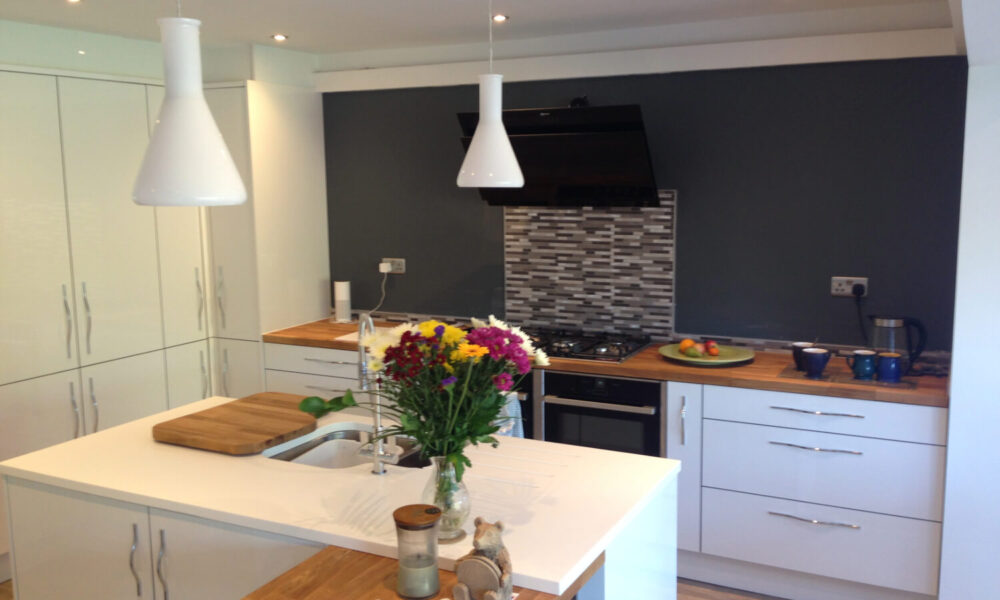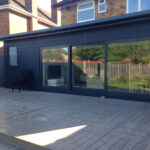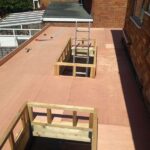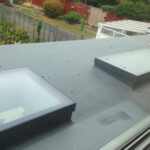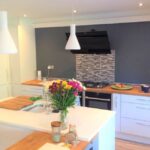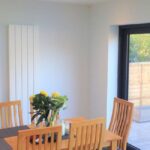The Project
A single story, kitchen and open plan family living area, rear extension.
With the addition of the refurbishment of the ground floor wet room and utility. We also created an en-suite in the master bedroom.
The open plan living area design included sliding aluminium doors across its entire rear aspect. Two large roof lanterns were added, to complete the orangery feel.
The exterior was finished in a contemporary style, anthracite composite cladding and raised composite decking area.
One of the biggest challenges, was that we had to take out of commission, the kitchen and utility, (for a number of weeks), while the clients remained in the property.
In addition, the project was also directly opposite a primary school. With restricted parking and delivery times.
To solve these challenges. We set up a temporary kitchen in the garage and created a safe, clean, painted hording, to separate our building works from the continuing day to day family activities. As for parking issues, we arranged for materials/skips to be delivered at off peak hours (and in managed quantities).
We also organised contractors parking, to work around the localised restrictions.
TESTIMONIAL
With reduced access, limited storage space and being opposite a very busy school the management of logistics and timed deliveries were key to us delivering this project successfully for our client
Project Manager


