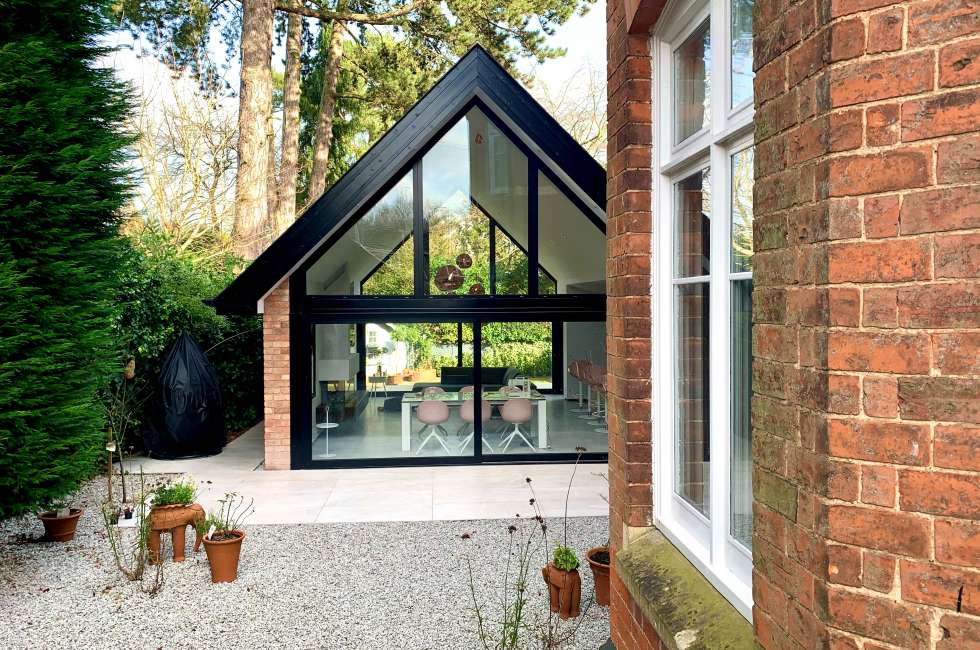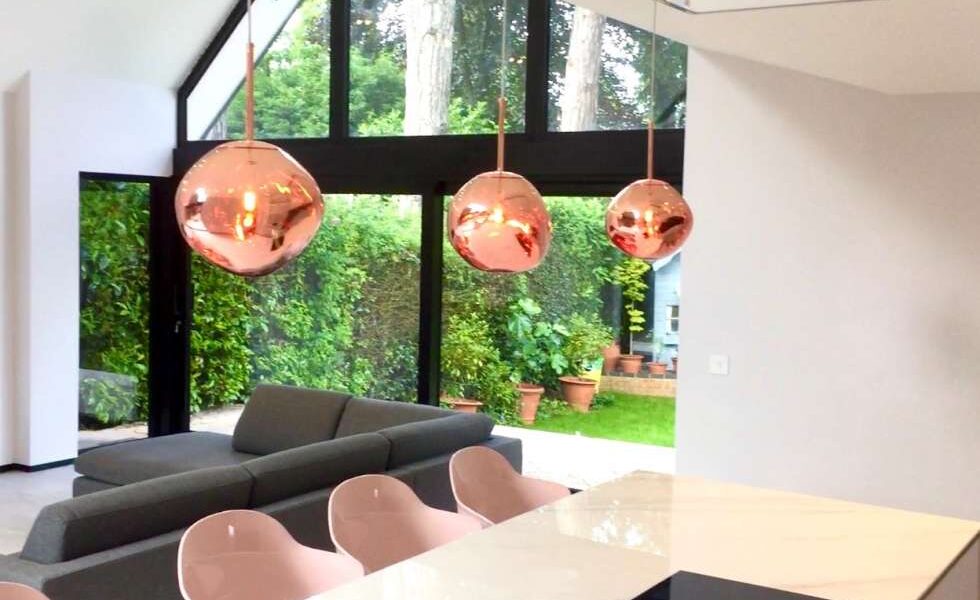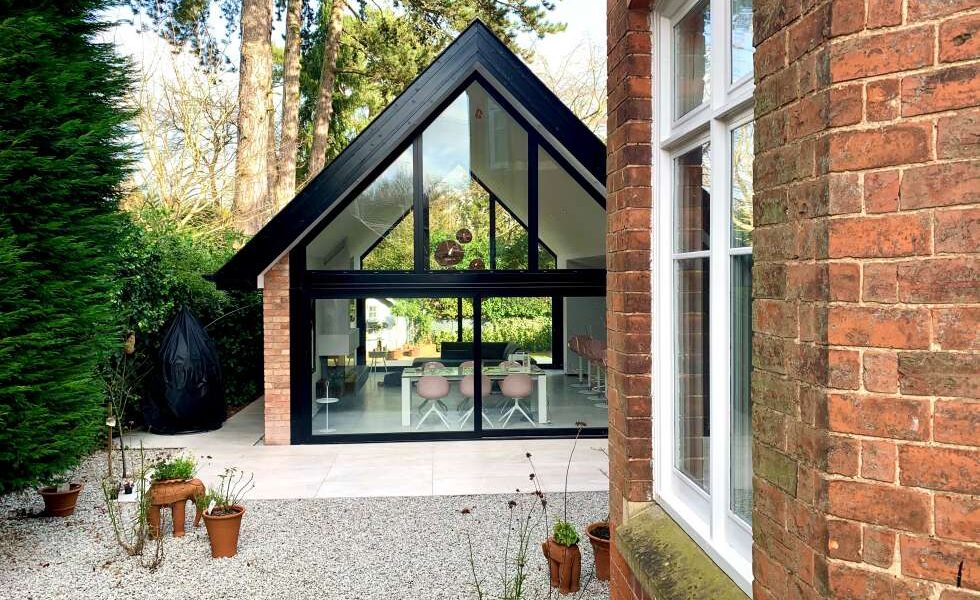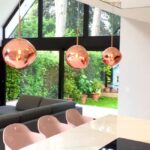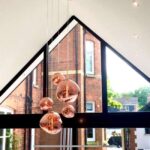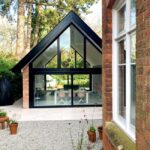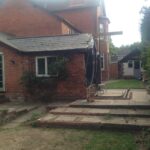The Project
A large rear extension to a Victorian property. At each end we created a completely glazed elevation with two sliding patio doors across the entire width of the building.
This created a beautiful naturally lit interior with cathedral style vaulted ceilings. Internally we made a contemporary large family living and kitchen area as well as separate utility and pantry areas with underfloor heating throughout.
The utility and pantry are accessed through concealed doors which when closed looked part of the kitchen. The interiors were completed to a high specification with a wall hung gas fire, porcelain tiles and feature lighting.
We also created a patio with steps across the width of the garden, with inset lighting on the steps.
Throughout the build we paid constant attention to the existing Victorian building we were linking the new extension to, so as not to aesthetically or structurally impact upon it. This was particularly an issue as we were building over an old well.
This was achieved by carefully removing period brickwork to insert new steelwork and ensuring that where foundation works occured they had no detrimental affect on the existing structure.
TESTIMONIAL
We have an amazing family space which we have particularly enjoyed during the lockdown period. The extra attention to detail has provided us with an exceptionally stunning build. Thank you
Mr & Mrs Nicum

