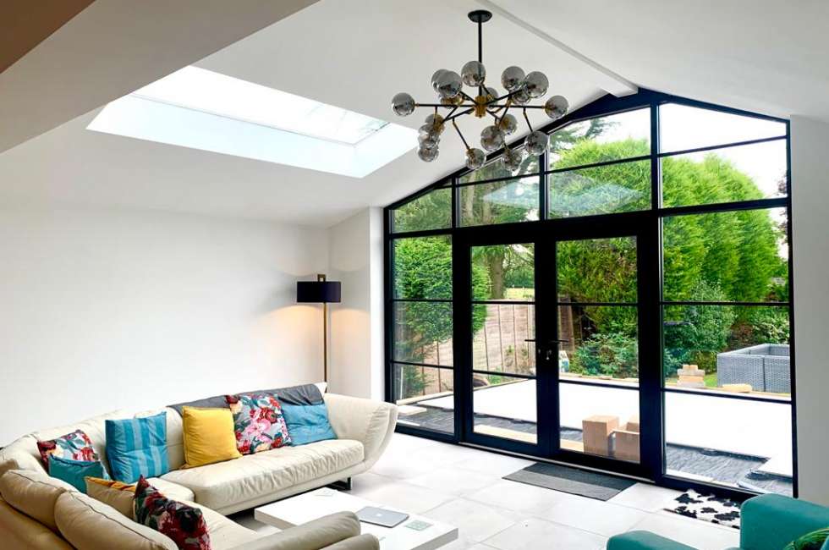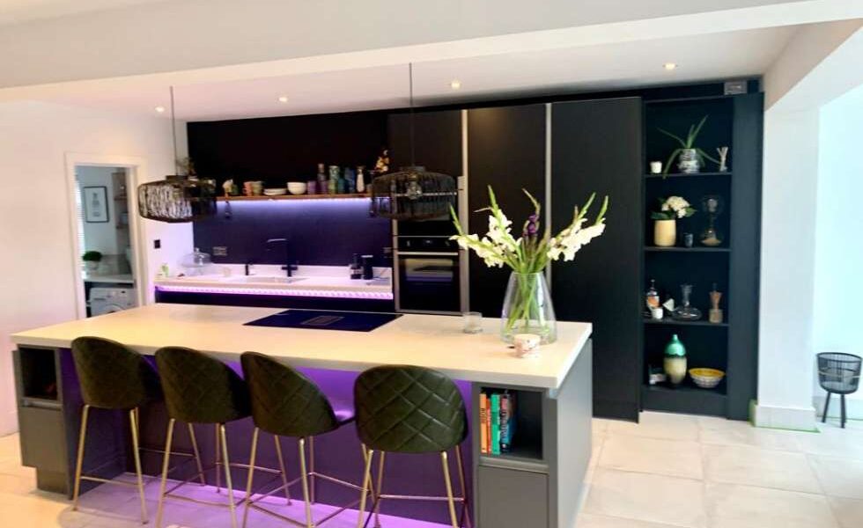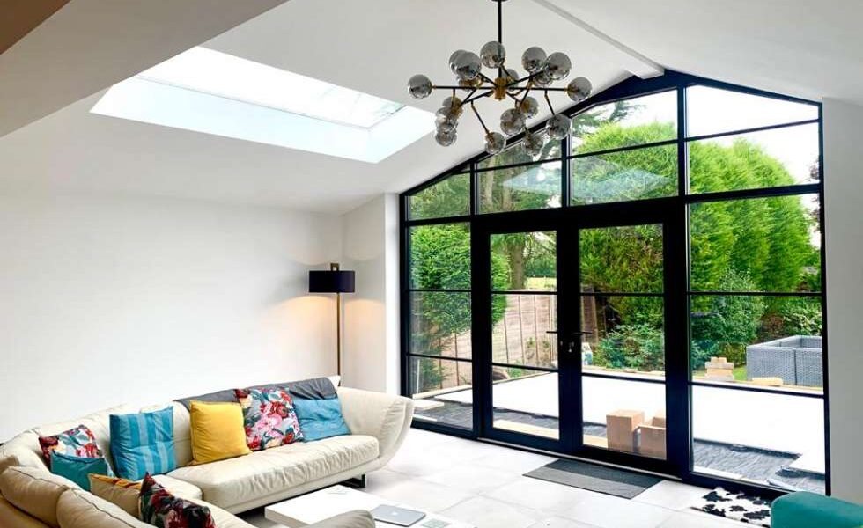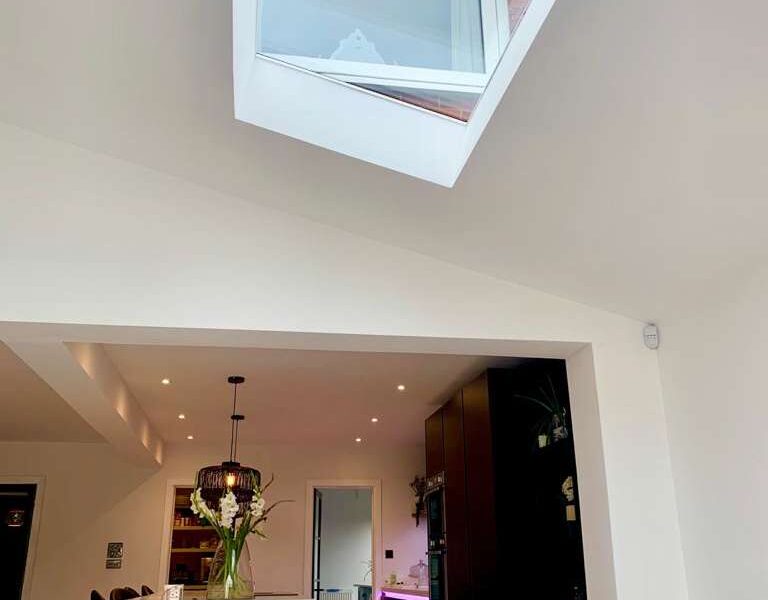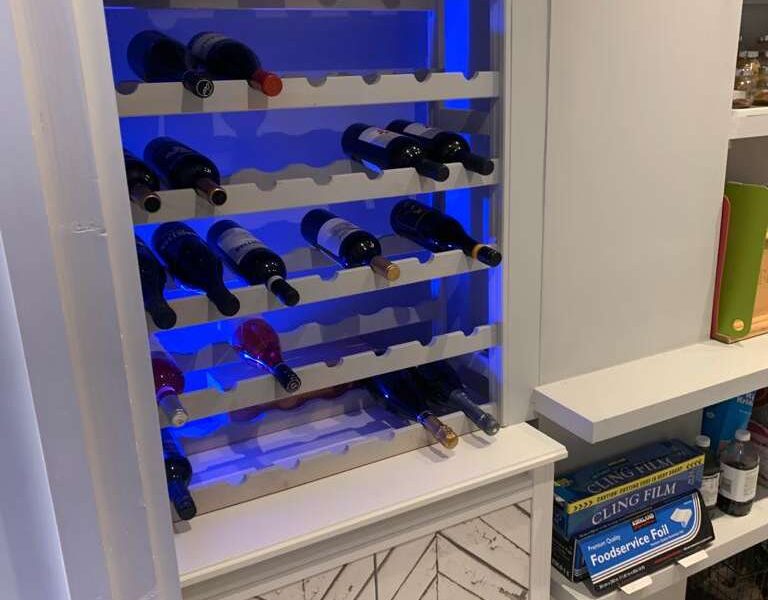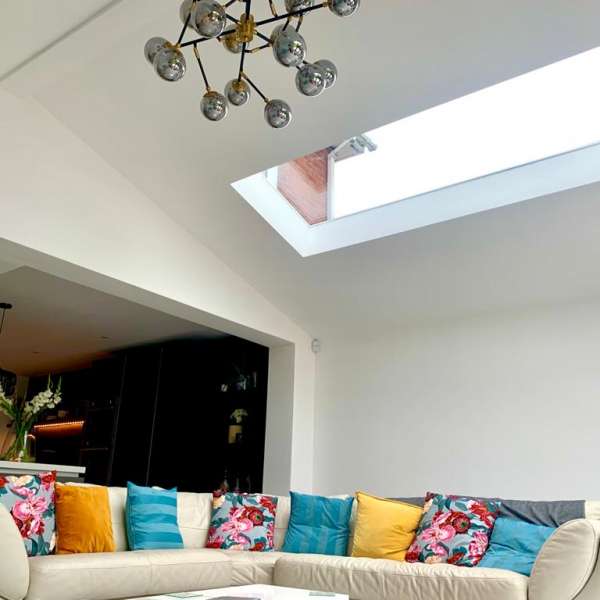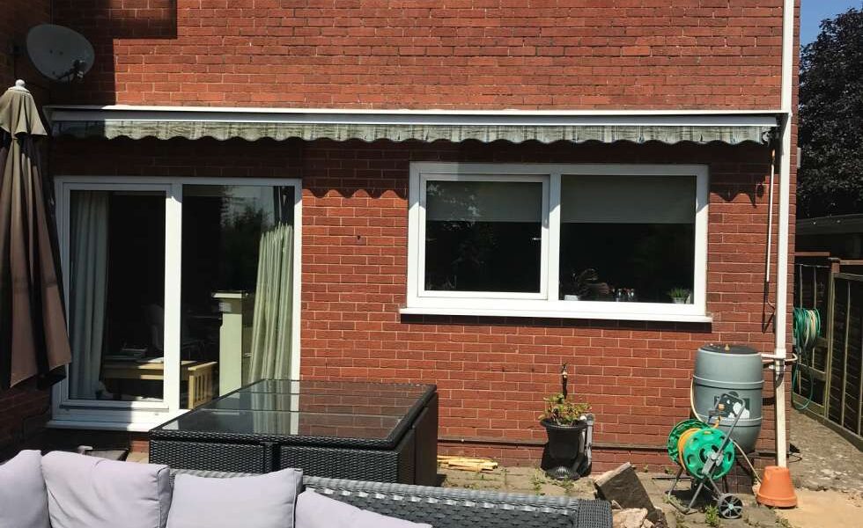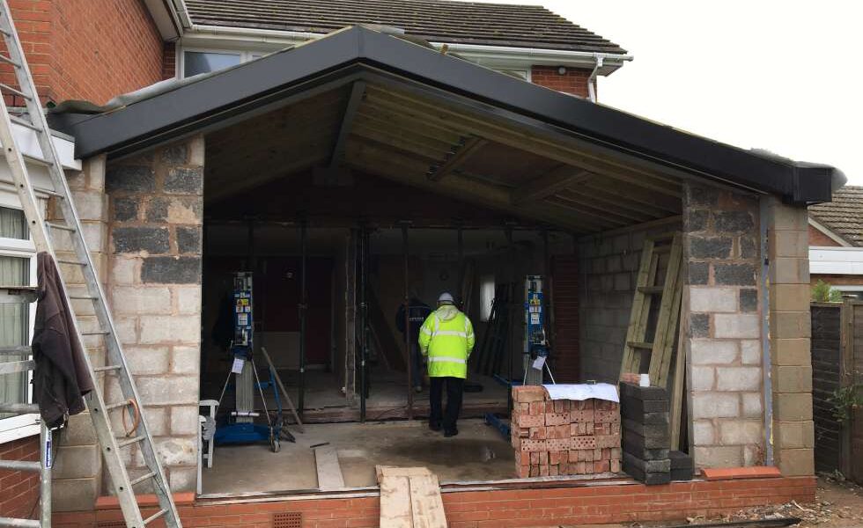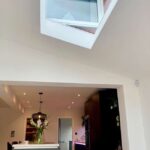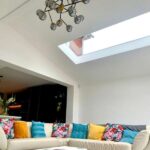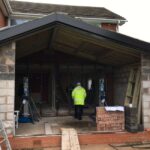The Project
A rear extension creating a large kitchen/family room, utility and pantry. The rear façade comprised of a completely glazed wall.
This was constructed to create a classic crittall style finish whilst at the same time complying with current thermal requirements. To add additional light an 8ft x 4 ft flat glazed unit was installed on the roof above the vaulted ceiling.
Under floor heating was installed throughout the entire extension, along with plastering and carpentry, including bespoke veneered internal doors fitted to match the rear glazed wall.
Due to the large open area being created there was a requirement to have large and very long steels installed and being at the rear of the building increased the difficulty in regards of access
We were unable to use a crane so we had to form a plan that used other mechanical lifting technology and carefully thought out team work. The end result was well worth our efforts.
TESTIMONIAL
We found Hawker Construction to be a thoroughly professional organisation with approachable and competent staff at every stage of the process. The project manager kept us informed at each step, dealing with trades and keeping us informed of any changes in both cost and schedules. The finished work was beyond our expectations and we would have no hesitation in recommending them to any future customers
Property Owner

