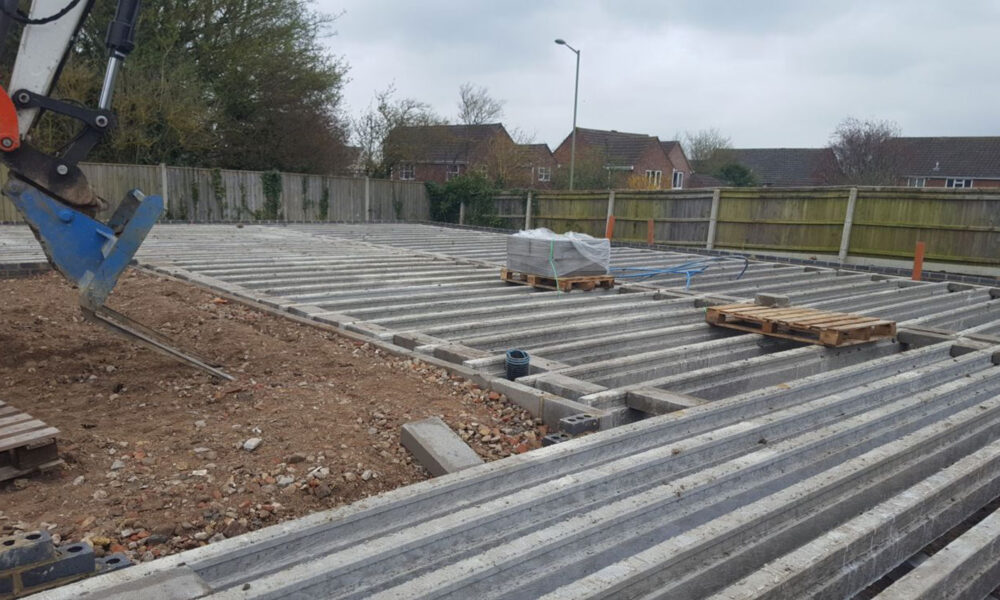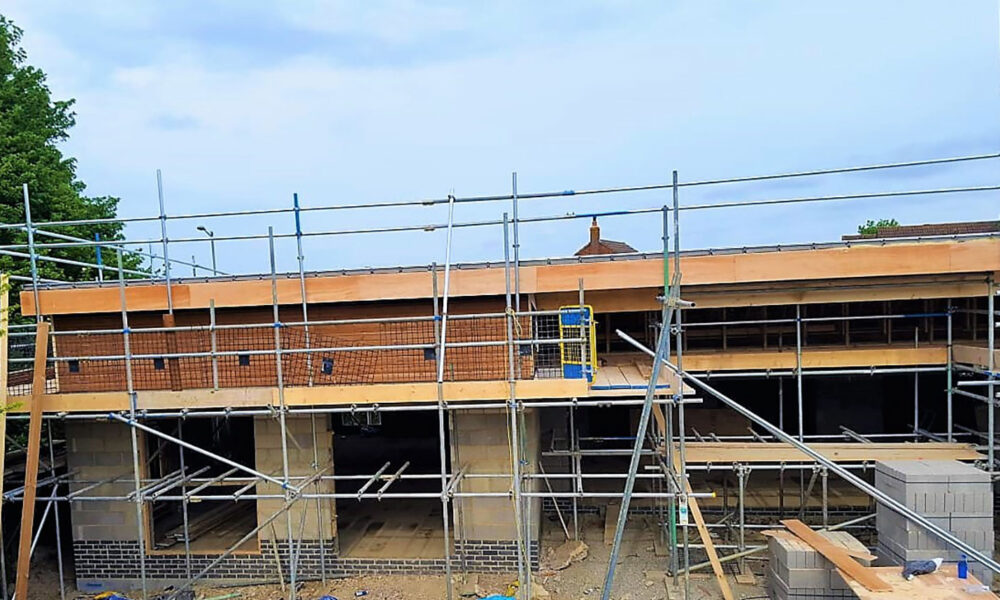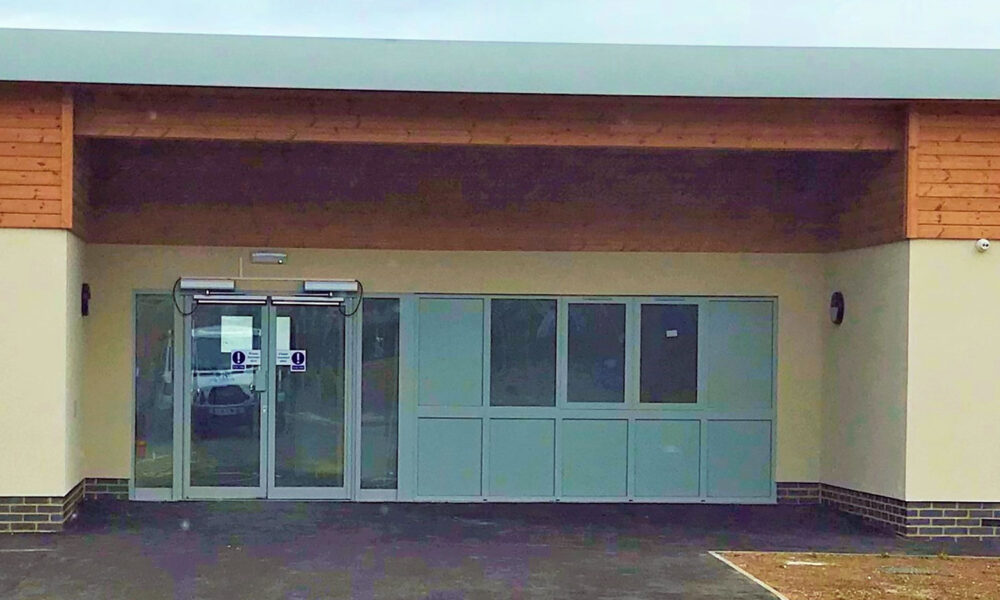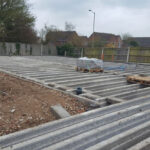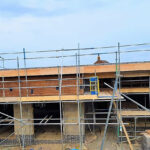The Project
Hawker Construction built a brand new sixth form block for students with special education needs.
Built in a traditional method with a block work superstructure with a render and decorative timber cladding. Finished with a mono pitch roof with a standing seam roof finish. We then formed the new parking areas and soft landscaping to finish.
The biggest challenge is working in a live school especially in very close proximity to the main entrance. There was additional school transport (taxi’s and mini buses) as well as normal school traffic. Another challenge was the ground conditions which required a much deeper foundation than initially planned in order to locate load bearing strata. This also led to a late change of the floor design from a traditional concrete floor to a beam and block construction.
To overcome these challenges, we had a very strict logistics plan with scheduled deliveries away from all key drop off and pick up times. Our site manager would plan all deliveries and work force to arrive outside of those hours. With the additional ground works and subsequent design changes, we worked very closely with the designers and our commercial team to develop a working method that would allow us to minimise the impact on the overall programme. With key elements needing to be completed whilst the school was closed to children.
TESTIMONIAL
Hawker Construction had to get over some issues with the ground conditions but the school ended up with a lovely building
Operations Director


